O’Connor Residence
Point Pleasant, New Jersey, 2020 - 2021
The O’Connor Residence is an exterior make-over to the front elevation of an existing 1950’s split-level riverfront home. The existing 3000 sq. ft. home sits on a gently sloping site overlooking the Manasquan River with dramatic waterfront views to the north and west, but was in desperate need of an exterior makeover of the street-facing facade. The exterior materials used in this remodel include cementitious clapboard siding, stone along the base, new windows energy efficient windows, Azek trim boards, and copper roofing accents. This house was completed in 2021.
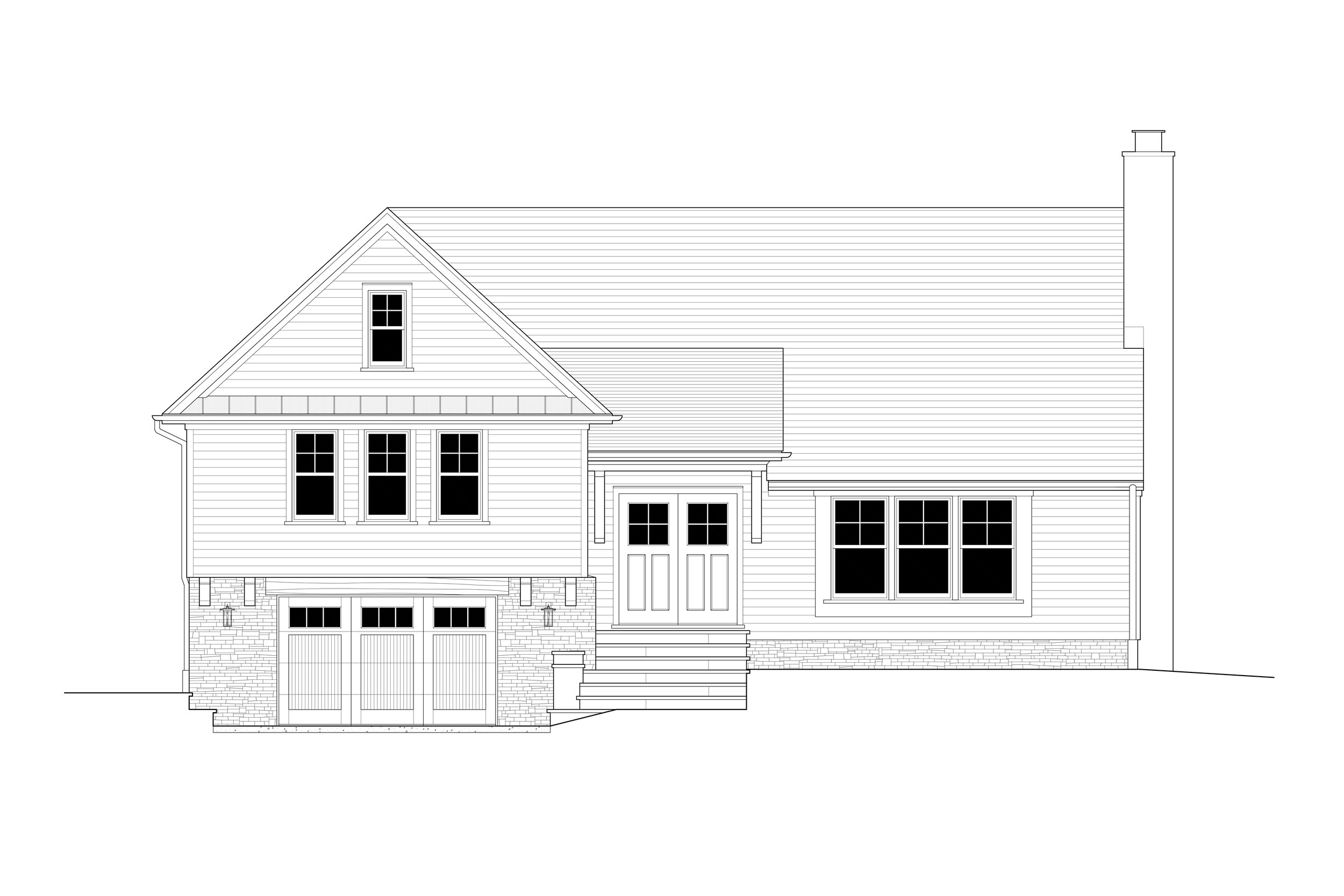
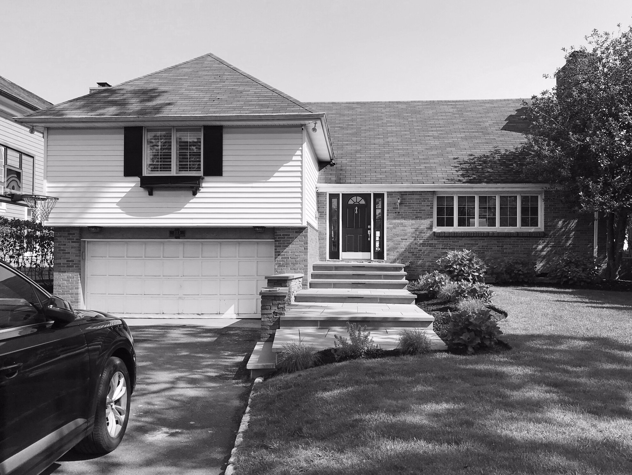
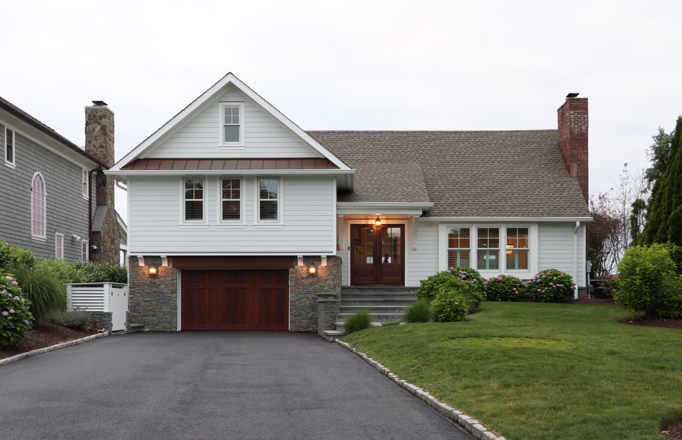
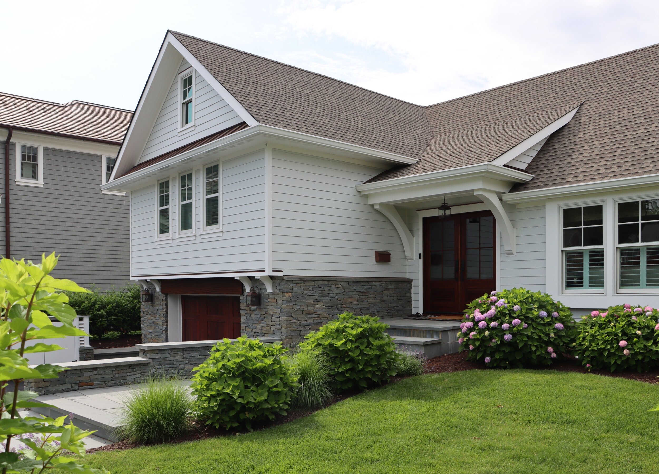
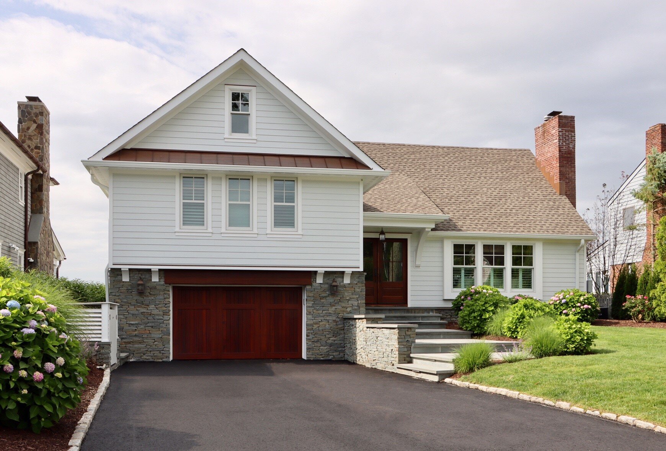
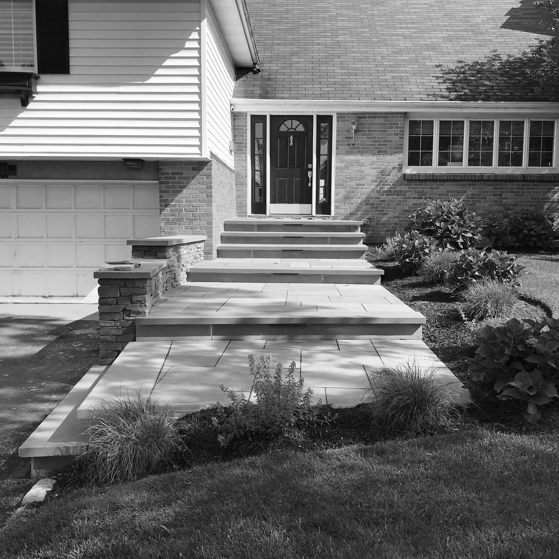
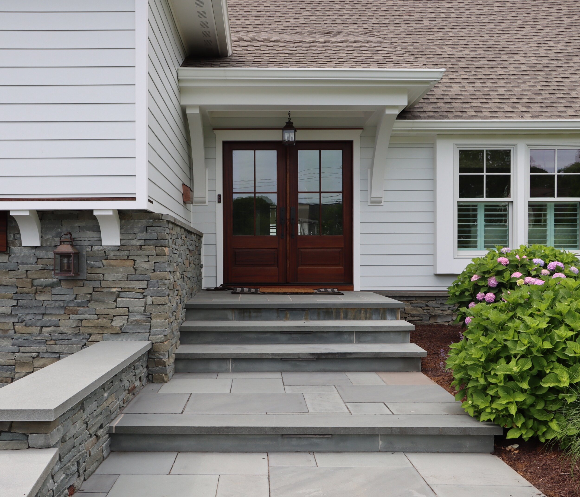
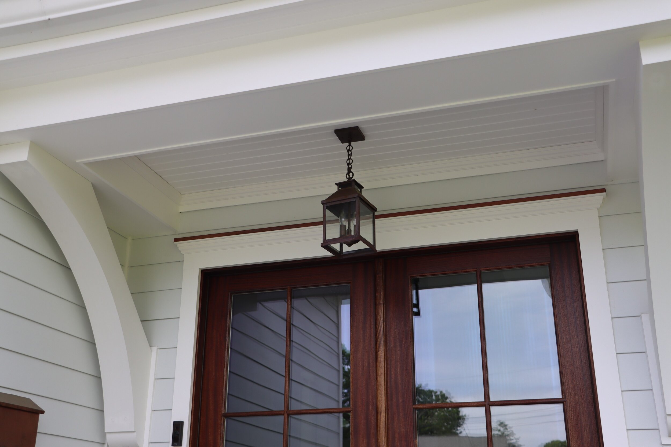
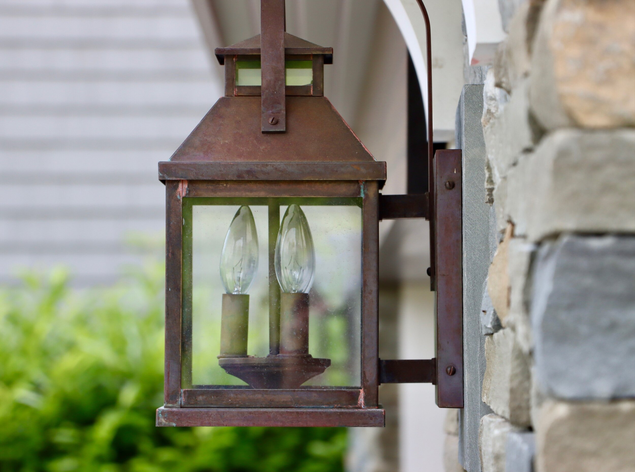
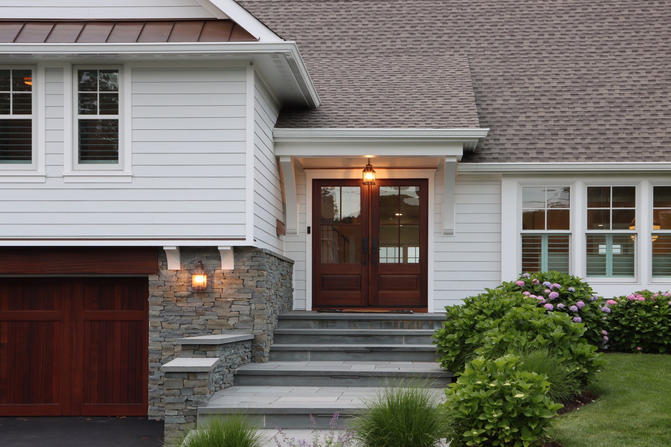
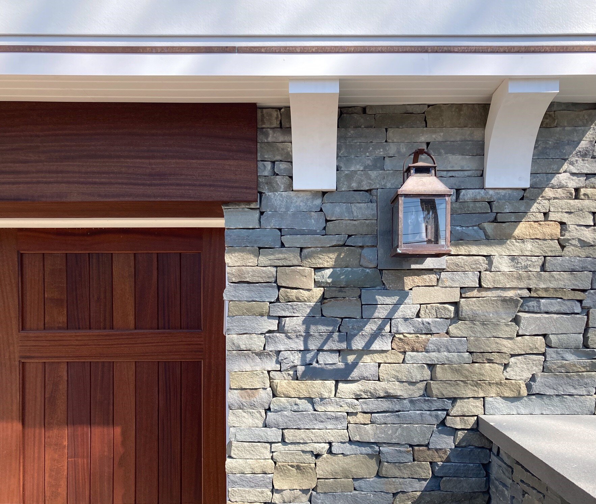
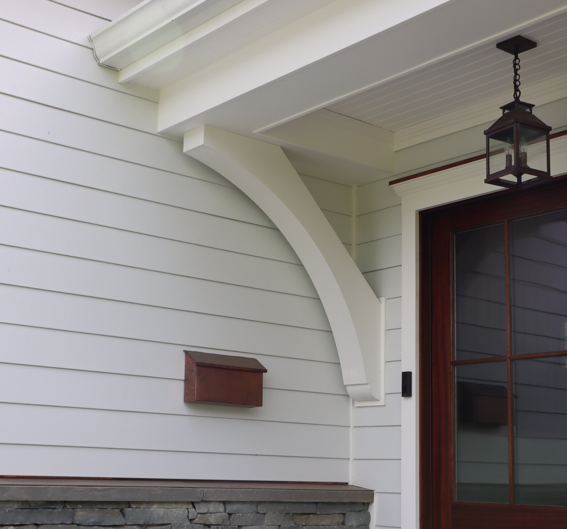
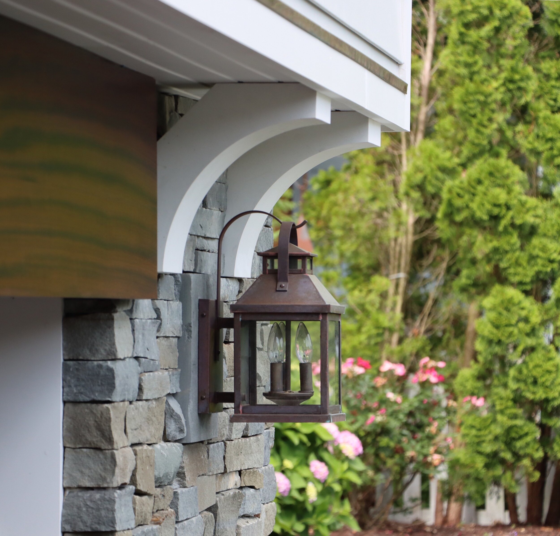
General Contractor: EJW Construction
Structural Consultant: KSI Professional Engineers
Photography: Richard Bubnowski Design
