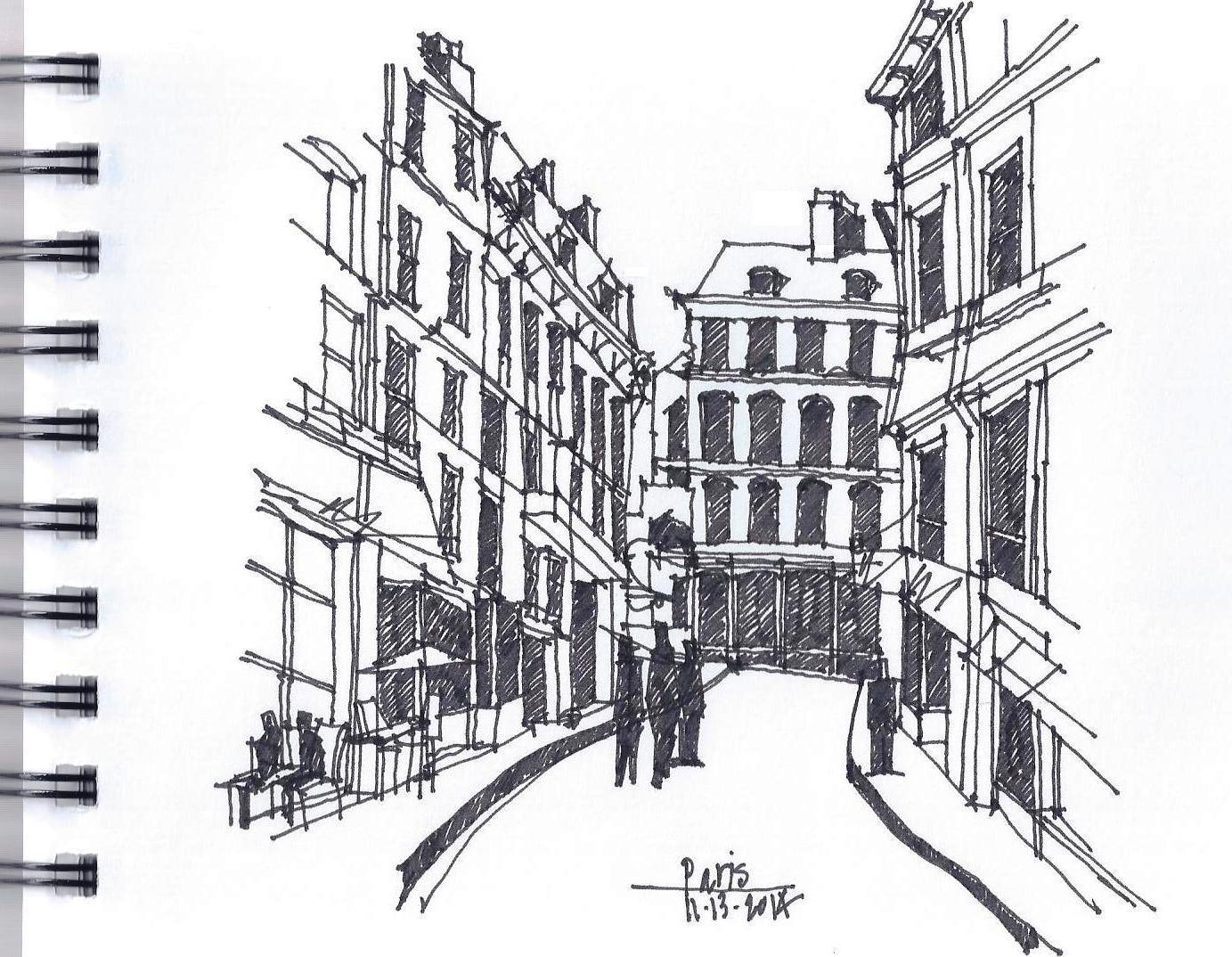It's been a quite a while since our last post so there's a lot of news to write about. Currently, the construction of the Floristean Residence is just finishing up. This was a traditional exterior makeover of an existing standard development home in Middletown, New Jersey. Once the spring arrives we'll do a photo shoot with Sam Oberter to capture the detailing of this project. Also, about to begin construction are two small, but very nice projects, the Goldstein-Henriquez kitchen remodel in Point Pleasant Beach and the Katz-Metcalfe Residence in Bay Head which involved some exterior site design and remodeling. On the drawing boards are several new projects that we're very excited about, including a new mid-century modern inspired waterfront residence on West Point Island in Lavallette, a new riverfront residence along the Manasquan River in Point Pleasant, a riverfront remodel on the Metedeconk River in Brick, and a wonderful whole house remodel and addition that we've been working on in Essex Fells. We'll continue to post photos on these and other new projects as they develop on our website and social media including our Instagram, Twitter, and Facebook pages, so stay connected.
West Point Island, Lavallette, NJ




















