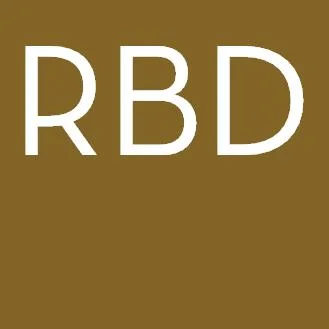Hagerstrom Residence
Mantoloking, New Jersey, 2018 - 2022
The Hagerstrom Residence is an existing two-story 1960’s traditional home located on the south end of East Avenue in Mantoloking, New Jersey. The existing home was in the FEMA AE8 flood zone and the renovation involved raising the house from elev. +8.7’ to elev. +15.4’ above sea level. Also included in the client’s program was a complete exterior and interior makeover, transforming a dated 1960’s home into a classic Mantoloking beach house. Much of the first and second floor layout remained the same, except for some additional living space originally occupied by a two-car garage. The new ground level is primarily garage and storage space with outdoor living space toward the rear of the plan.
This house has a total of 2732 square feet. Exterior materials included western red cedar shingle siding, double-hung windows, Ipe decking, composite trim boards and railings. The general contractor was Klaus Professional Contracting. This project was completed in the fall of 2022.
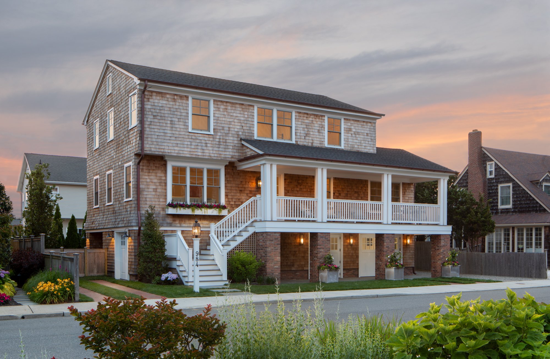
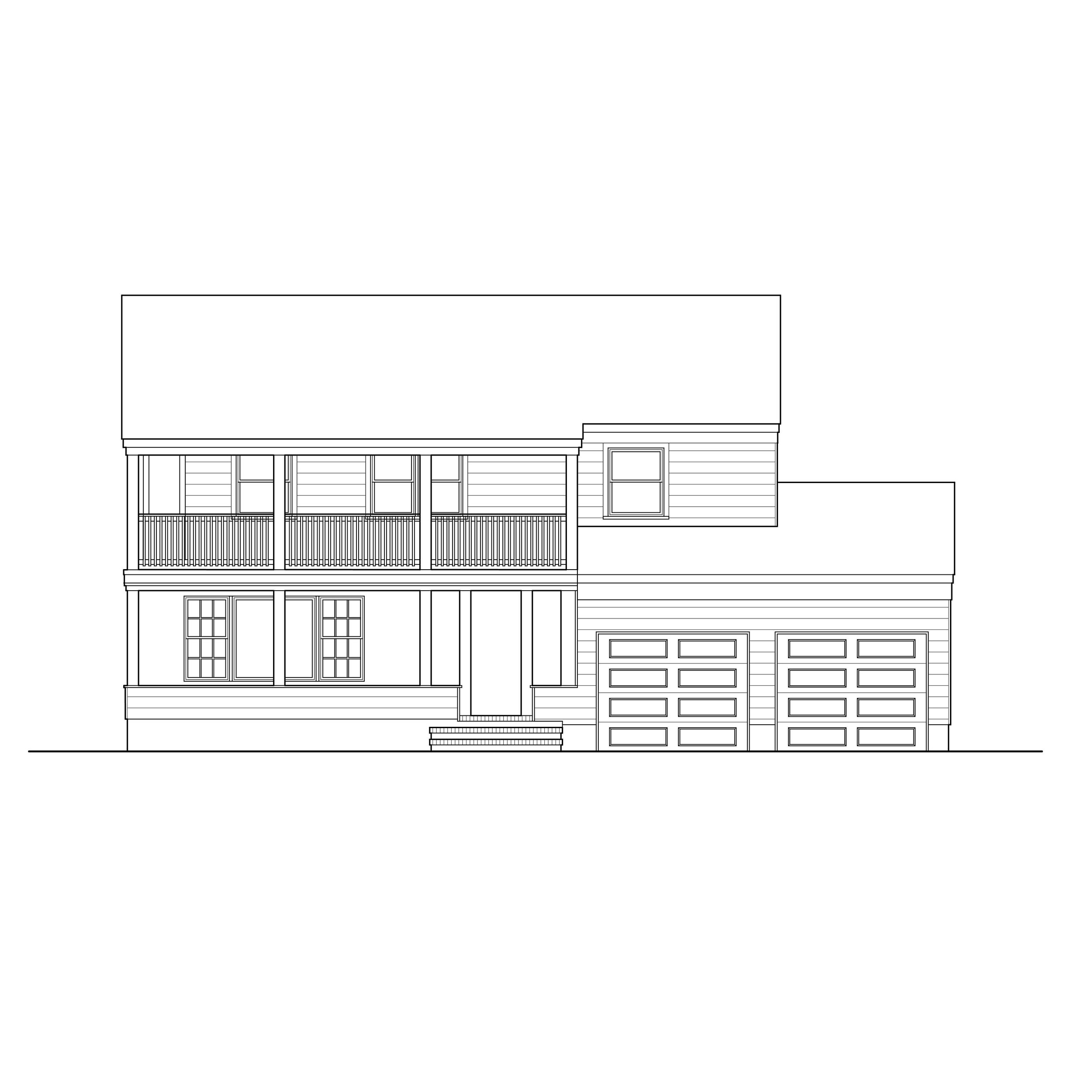
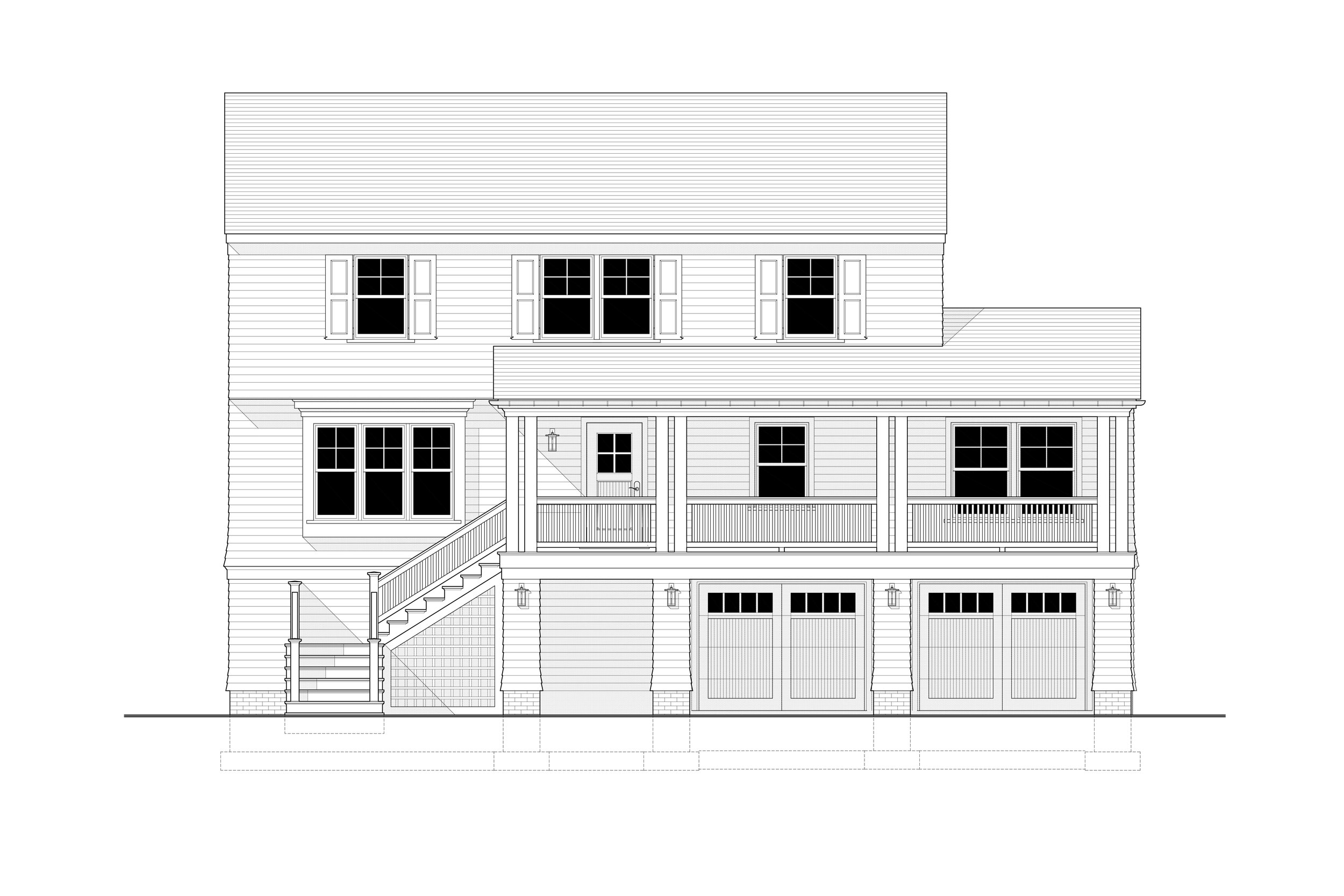
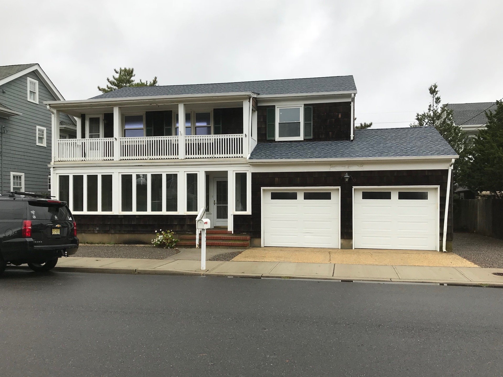
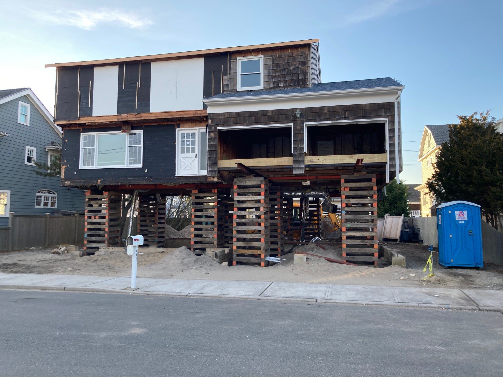
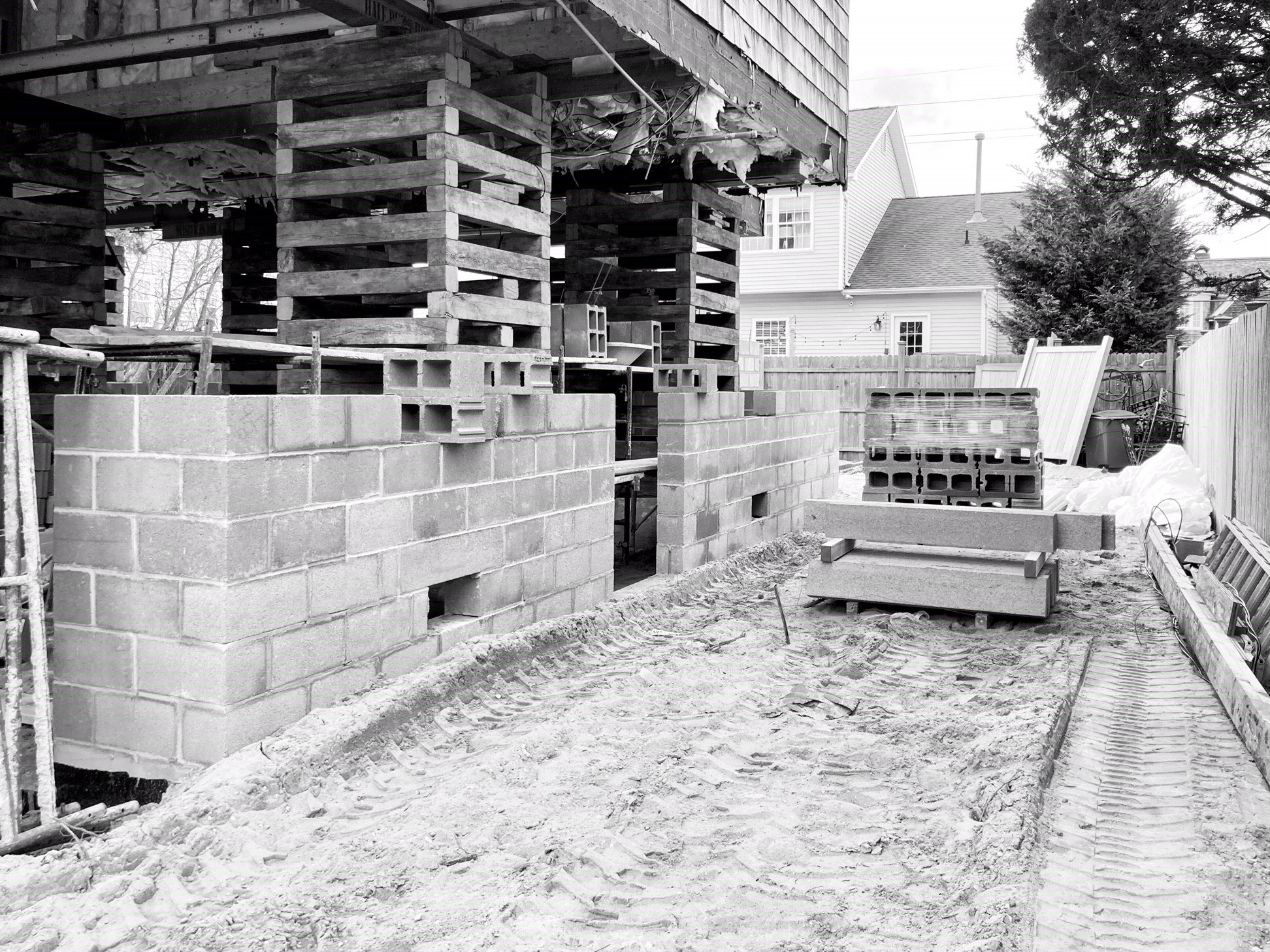
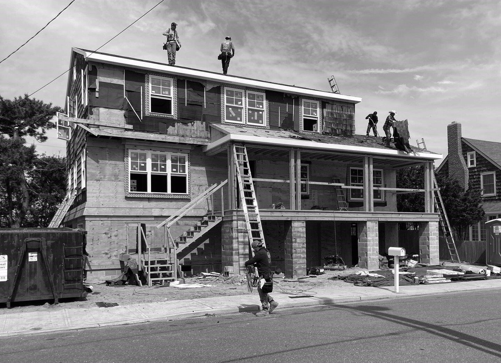
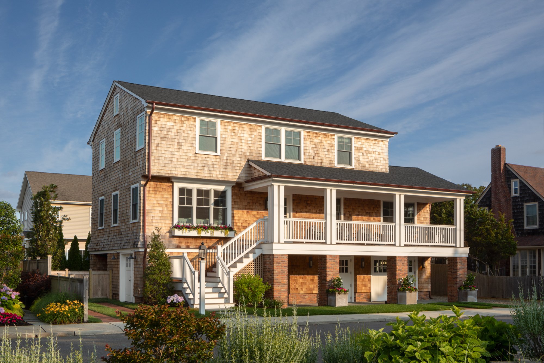
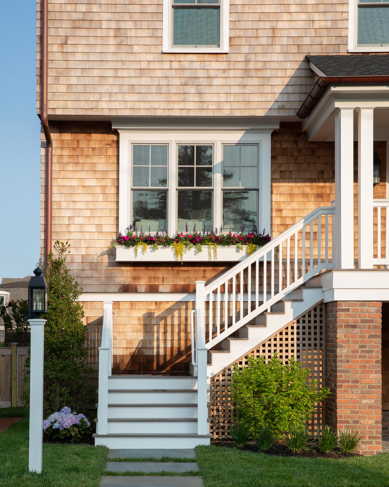
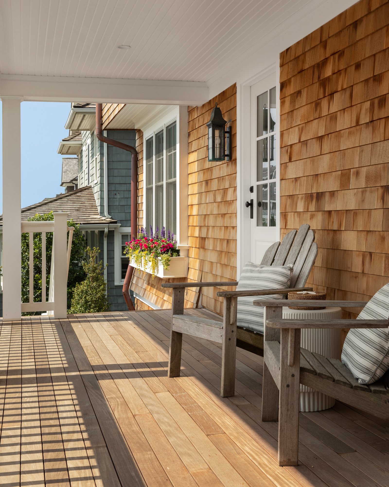
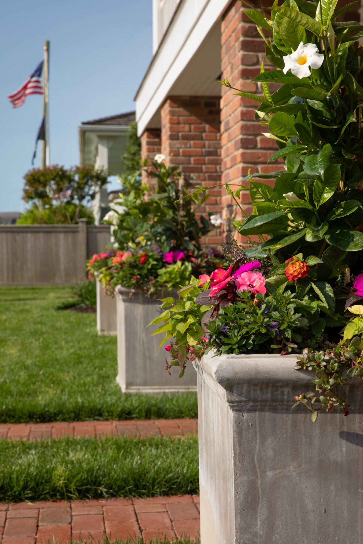
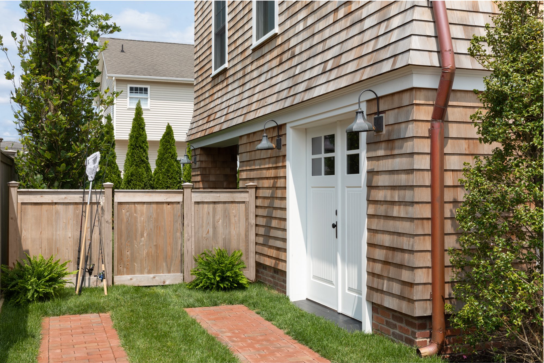
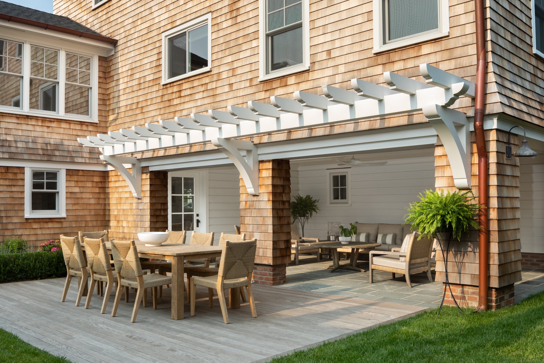
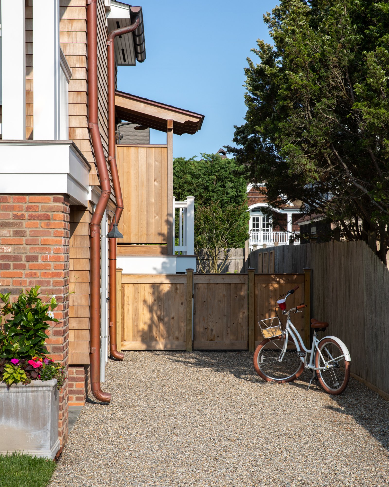
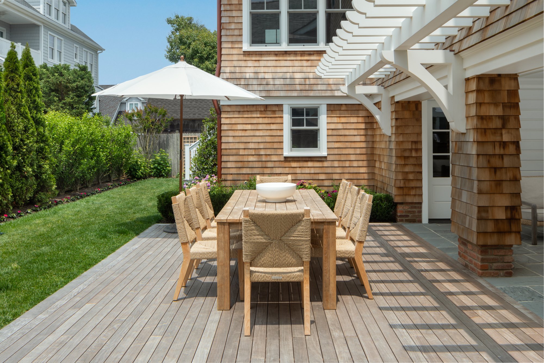
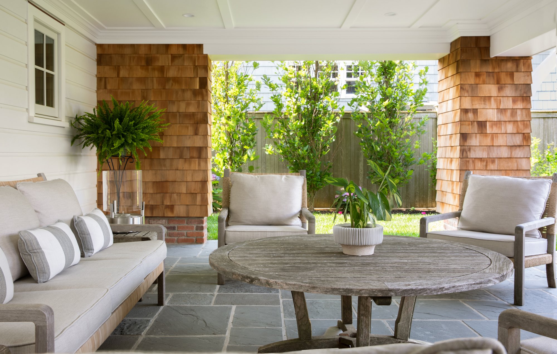
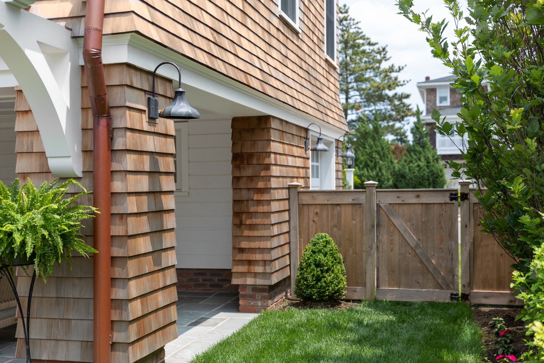
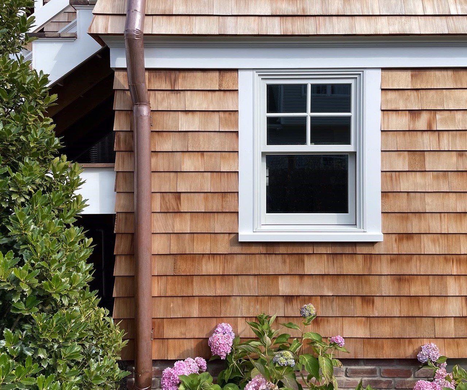
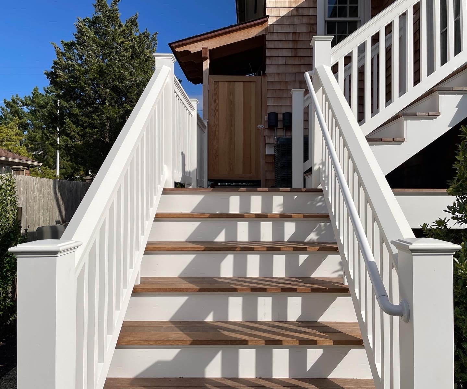
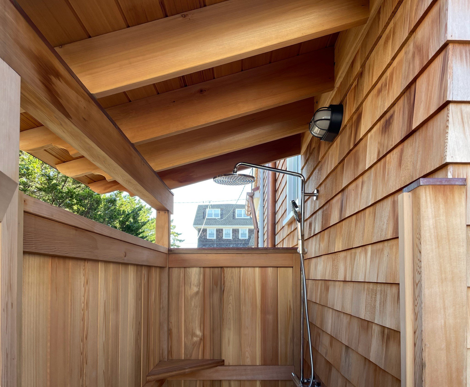
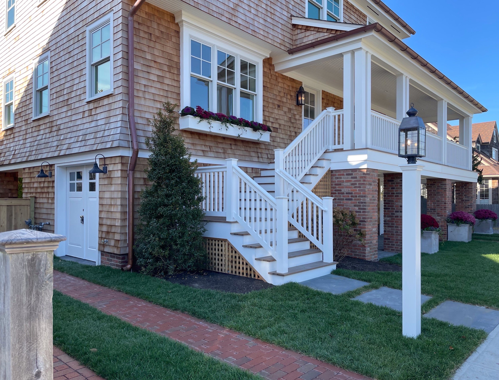
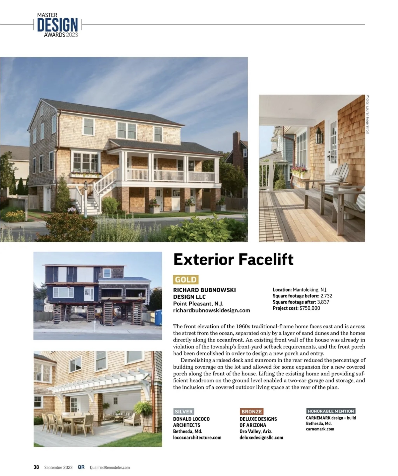
General Contractor: Klaus Professional Contracting
Structural Consultant: KSi Professional Engineers, LLC
Landscape Architect: LanDesign
Site Engineer: Morgan Engineering
Photography: Lauren Hagerstrom (Hagerstrom Images)
Publications and Awards:
2023 Qualified Remodeler Master Design Awards, Gold Award, “Exterior Facelift” Category
2023 Qualified Remodeler Magazine, Master Design Awards, September 2023
