D’Avella Residence
Mantoloking, New Jersey, 2020 - 2023
The D’Avella Residence consisted of a two-story, 1500 square foot addition and three-car detached garage to an existing Mantoloking, New Jersey summer home. The project included a new first floor master suite and utility space, along with additional sleeping space for the family’s grandchildren and an office on the second floor. The client had asked us to design an addition that would be in keeping with the traditional architecture of the existing home and meet the current FEMA and township flood zone requirements. Before the construction of the two-story addition, there was also a complete remodel of the existing kitchen and other interior modifications. This project was completed in 2023. The general contractor for this project was Abatare Builders.
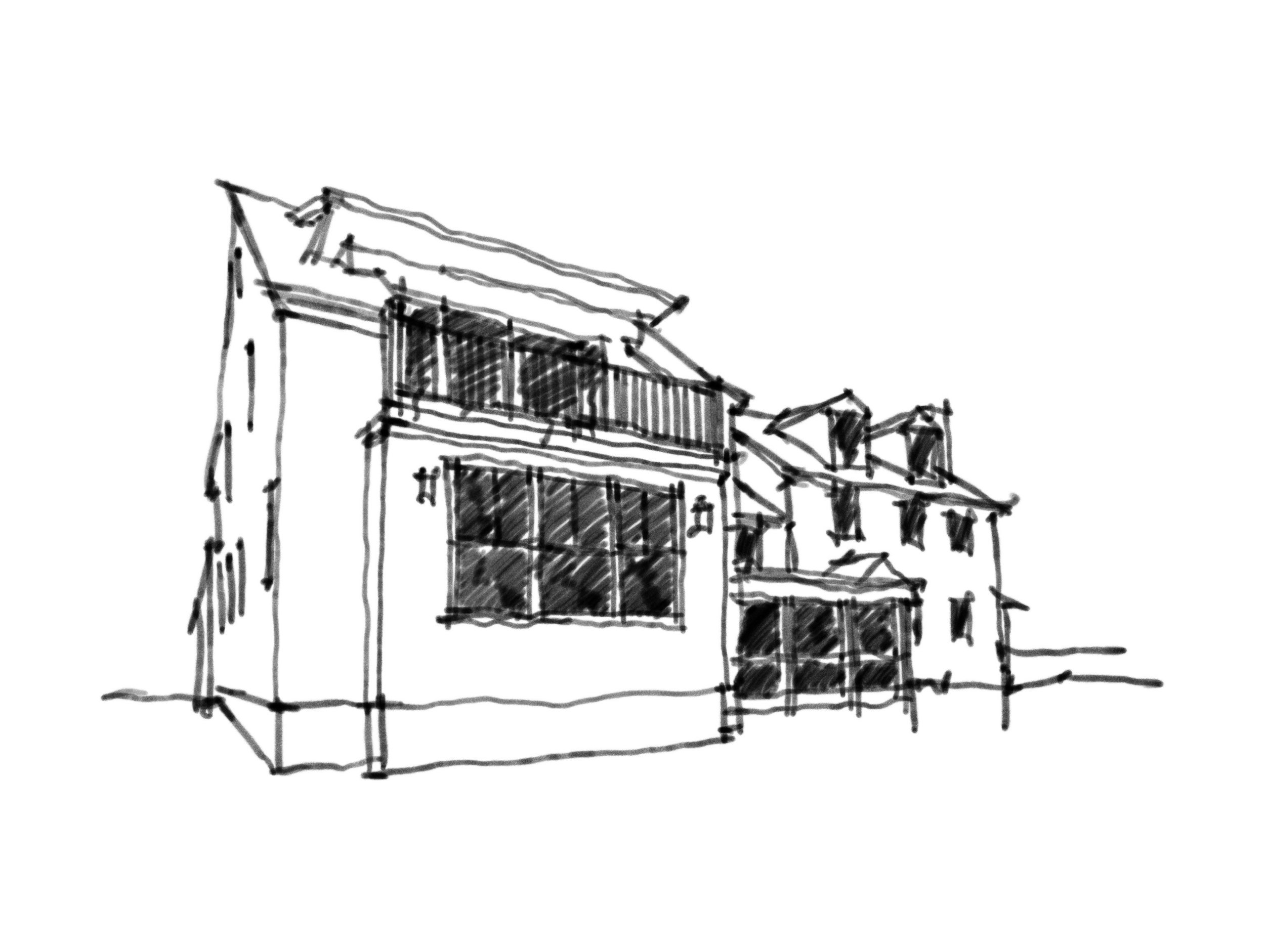
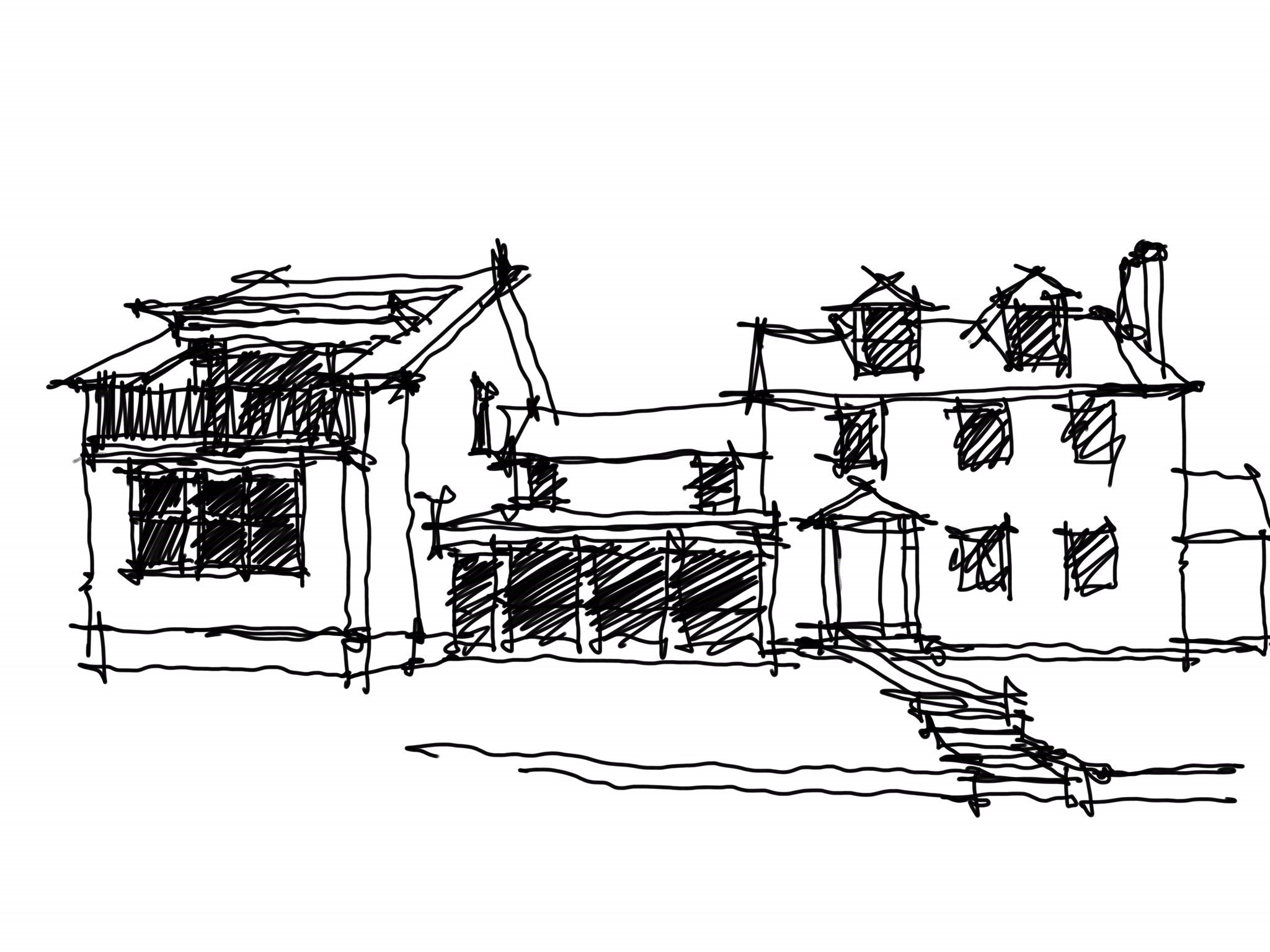
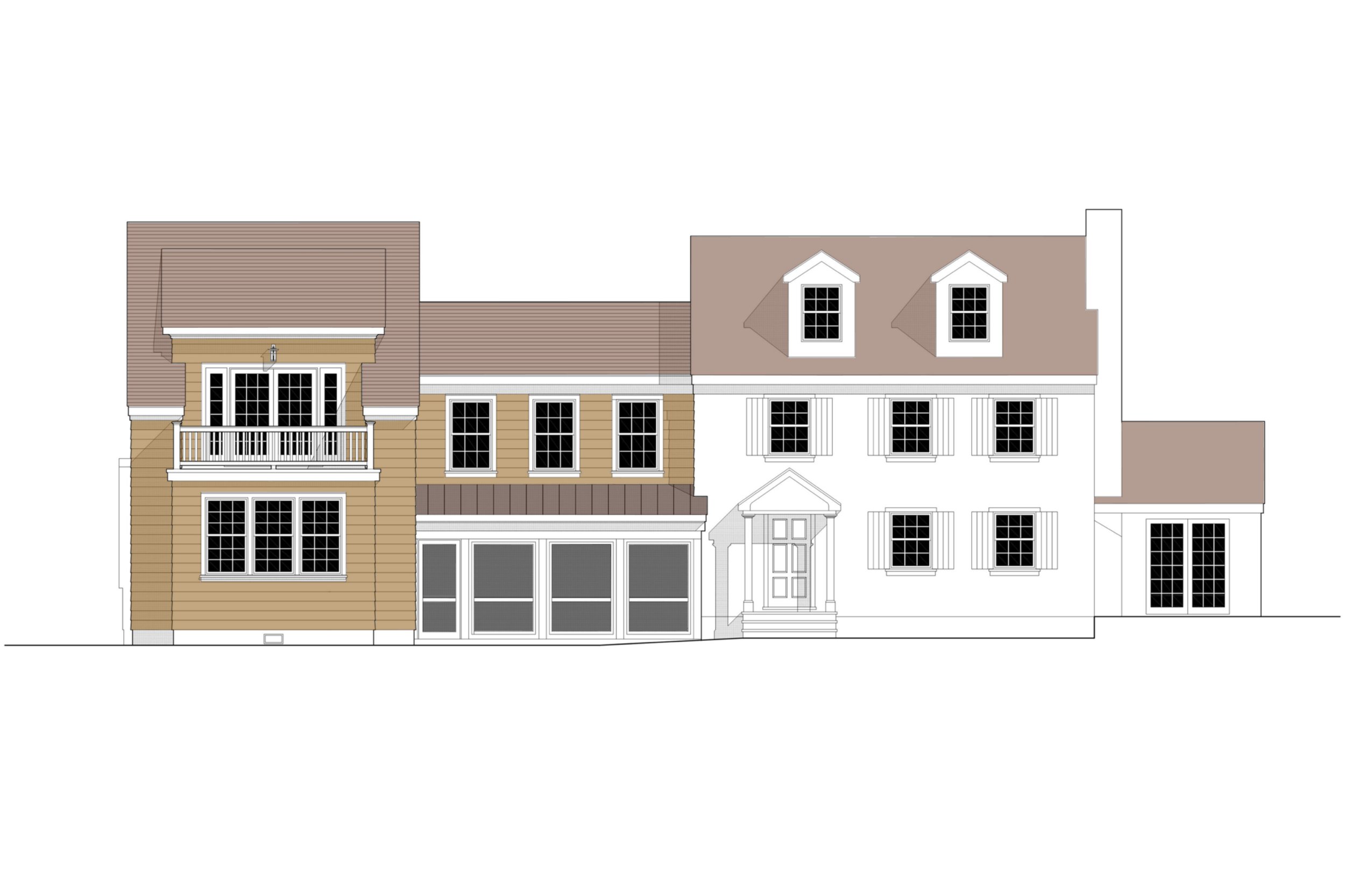
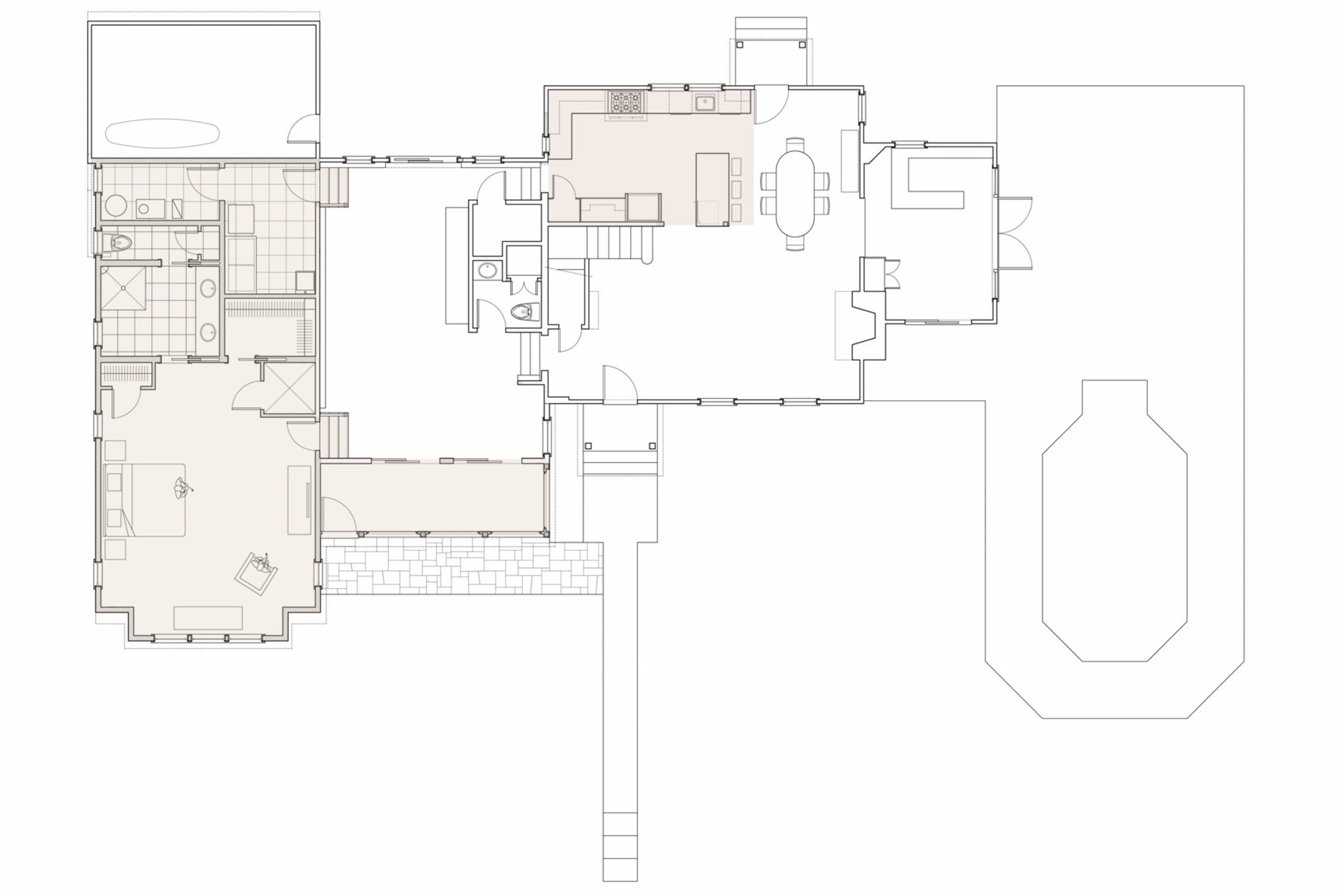
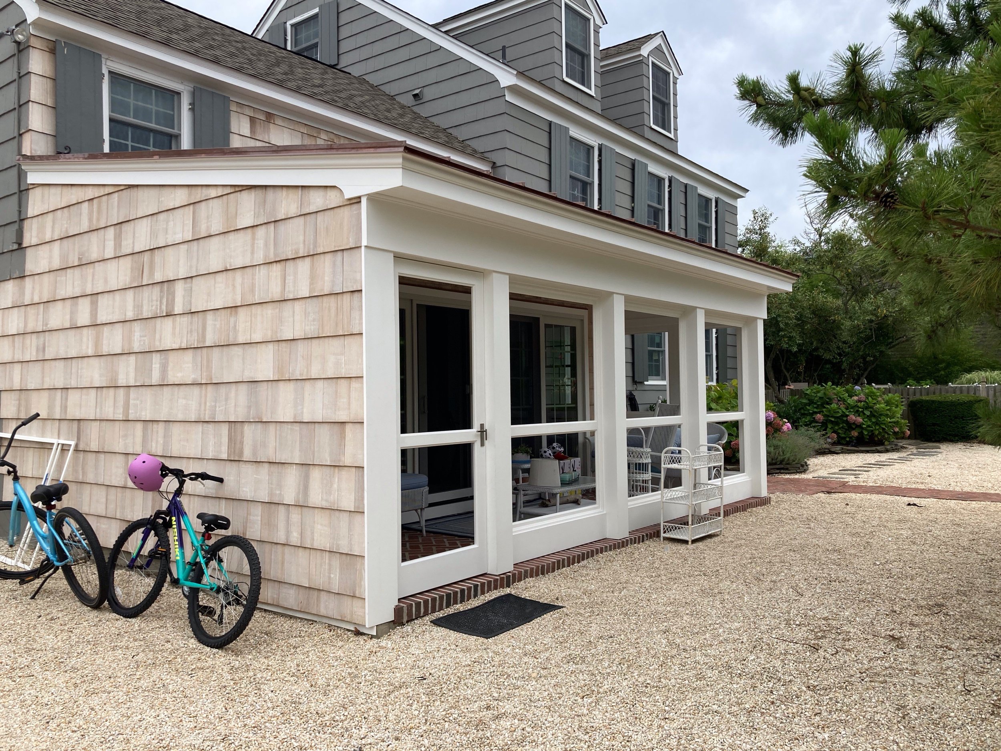
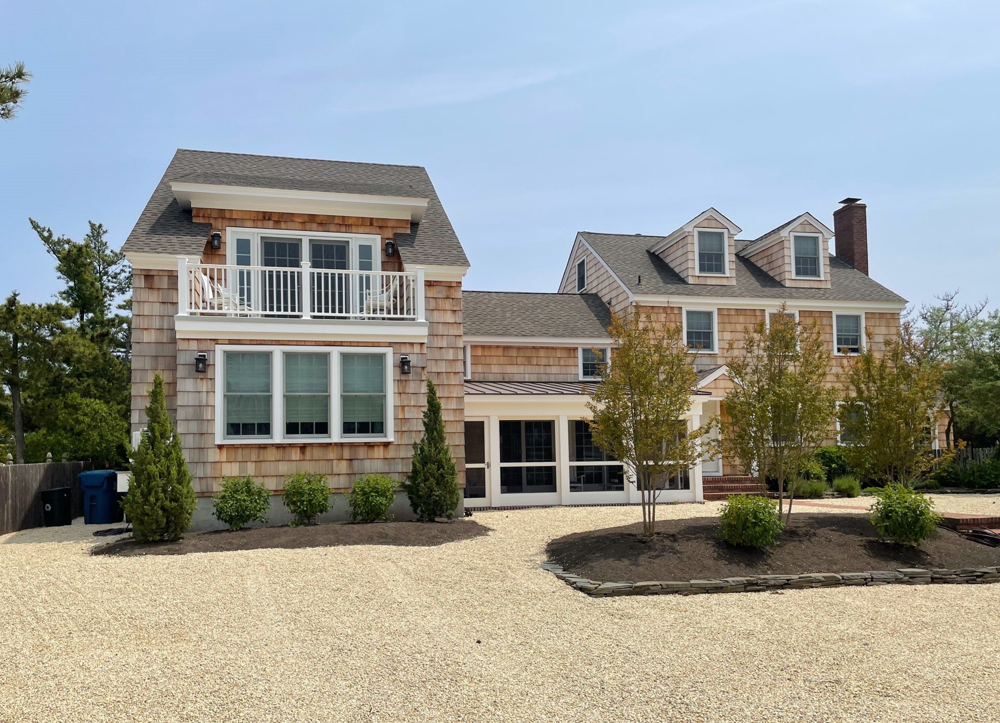
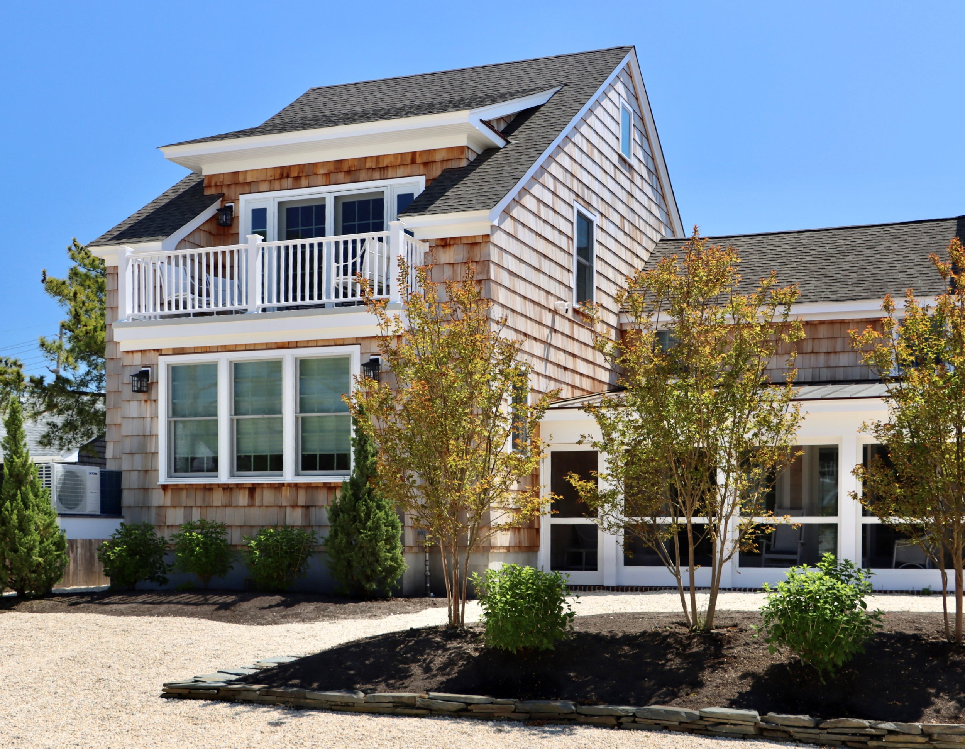
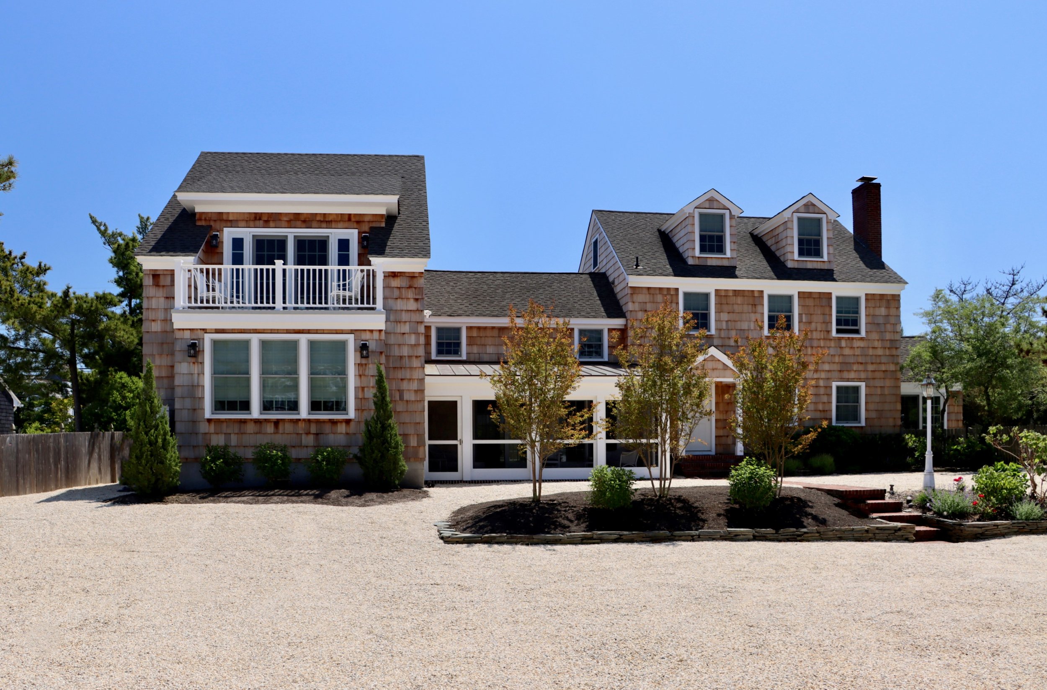
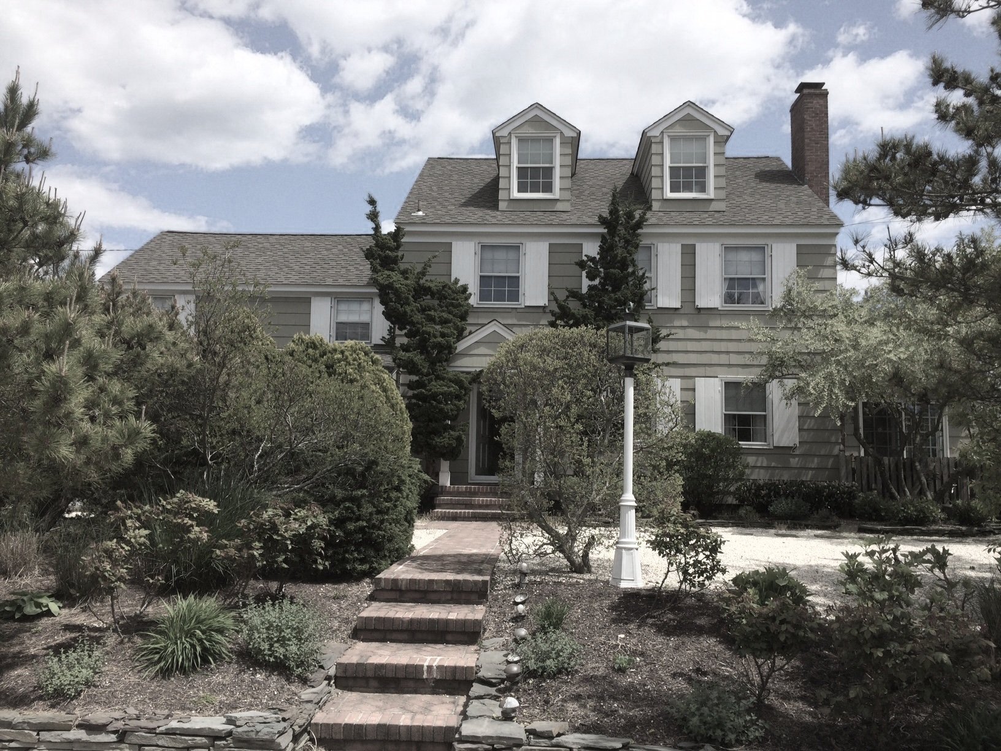
General Contractor: Abatare Builders
Structural Consultant: KSi Professional Engineers, LLC
Site / Environmental Consultant: Lindstrom Diessner & Carr, PC
Photography: Richard Bubnowski Design
