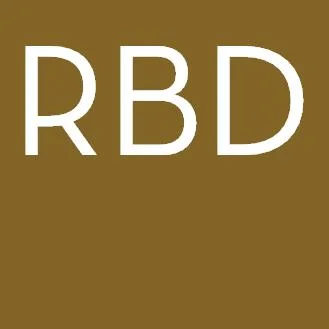Beaver Dam House
Metedeconk, New Jersey, 2021 - 2023
The Beaver Dam House is a new 2300 square-foot waterfront home and detached garage accessory building located on a 125’ x 200’ heavily wooded sloping site along the Beaver Dam Creek in the Metedeconk section of Brick, New Jersey. The design of the house took its cues from traditional camp-style cabins in the historic Cedarcroft section along the Metedeconk River and Beaver Dam Creek. The program consisted of an open floor plan on the first level with a master bedroom suite, open kitchen / dining and great room, along with an expansive covered porch facing the water along the back of the house. A second floor loft contains two additional bedrooms for guests. Both the interior and exterior spaces were arranged to take full advantage of the water views to the north and east, natural day-lighting, and breezes. The general contractor for this project was Monetti Custom Homes. This house was completed in 2023.
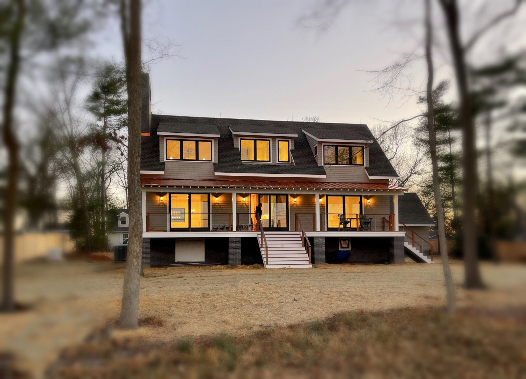
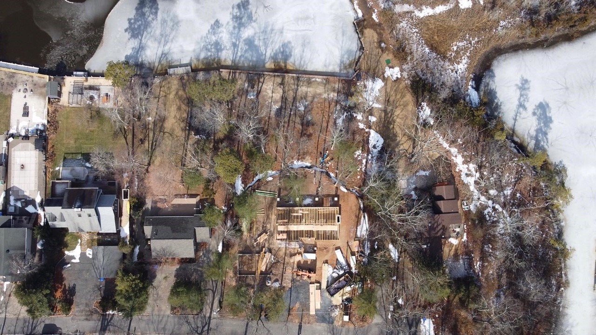
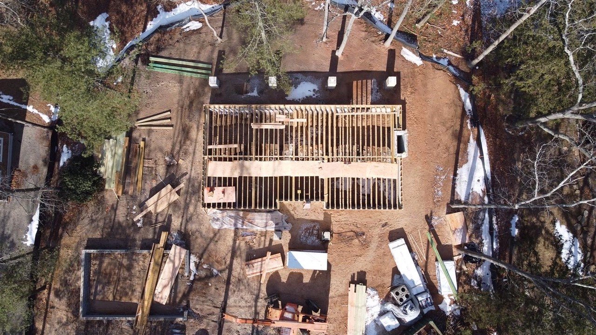
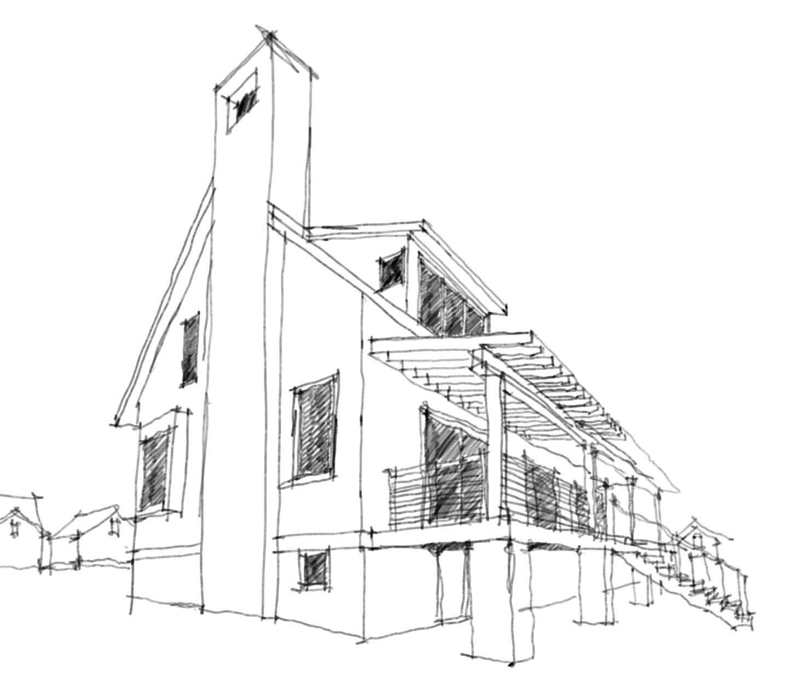
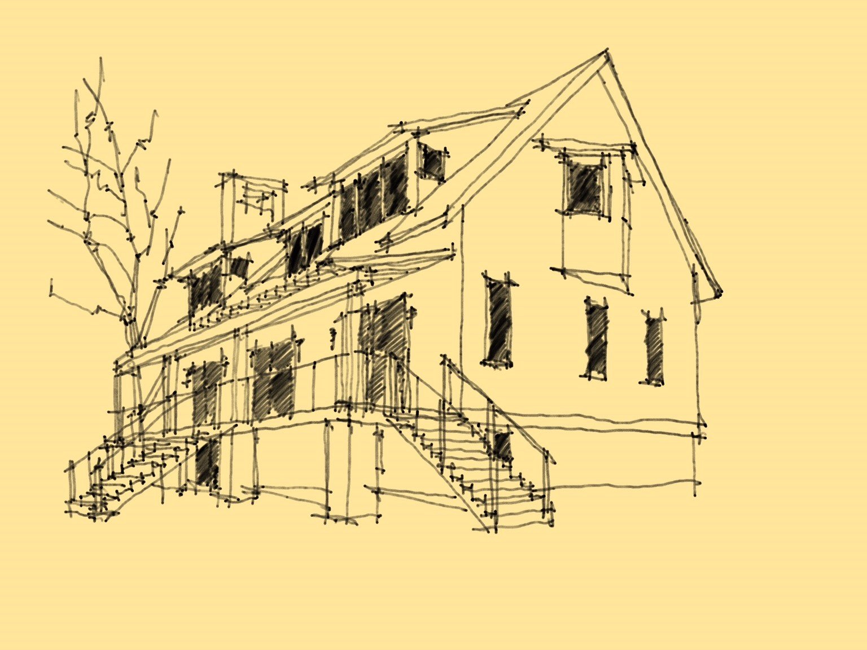
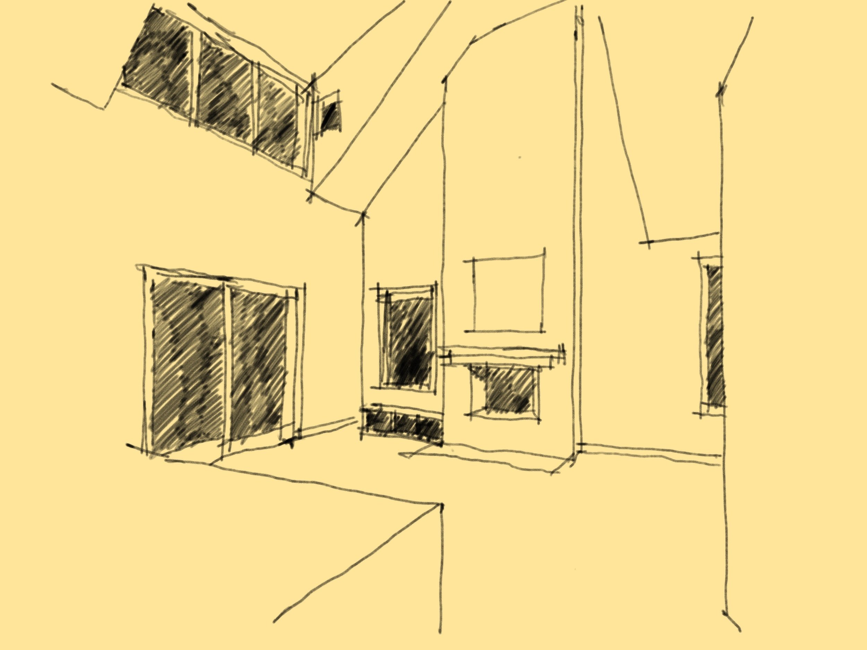
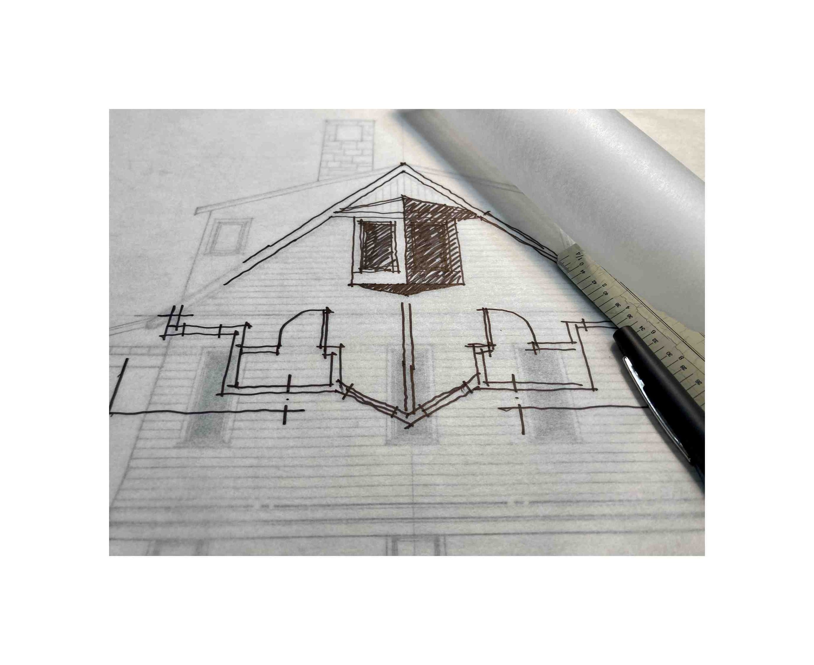
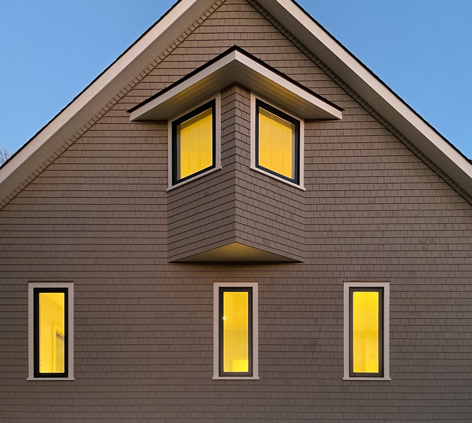
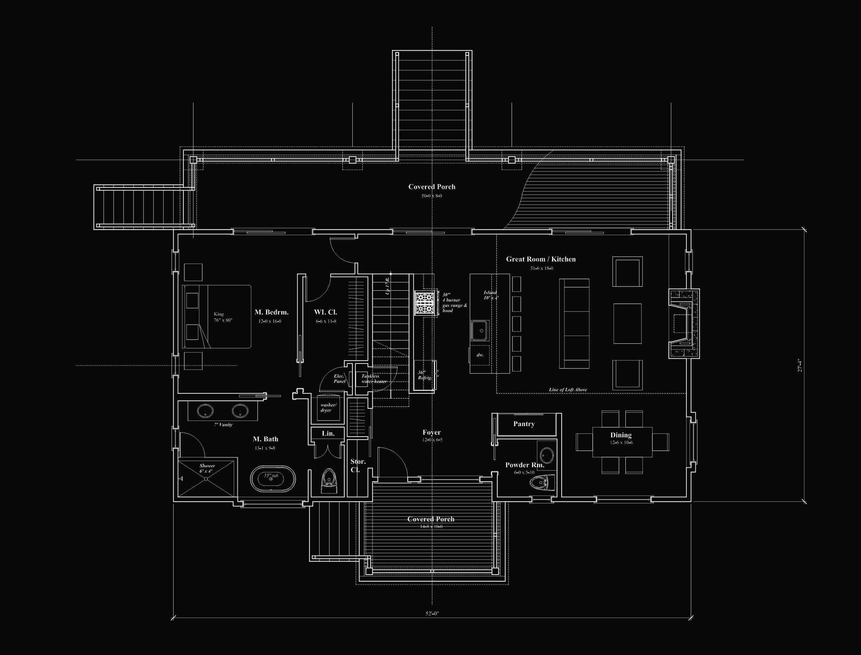
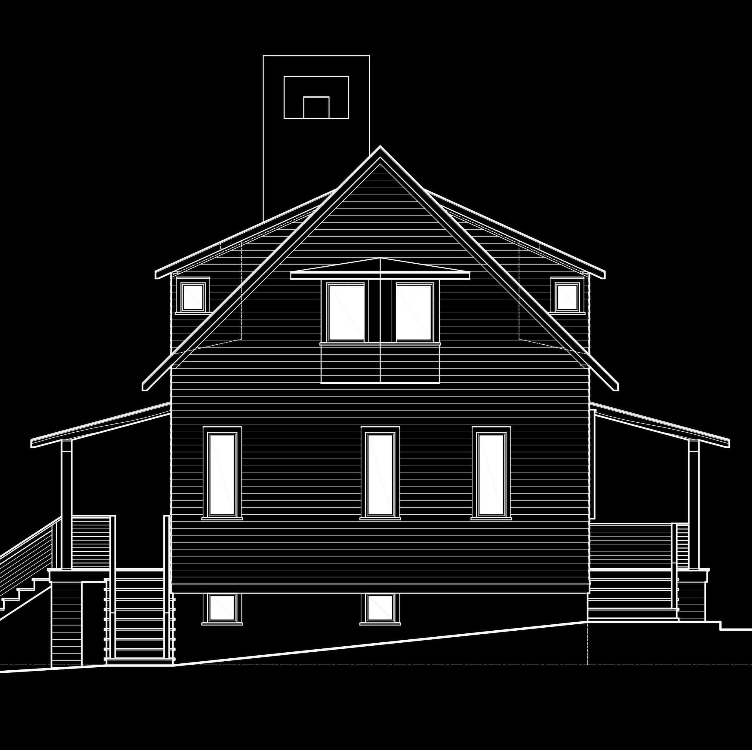
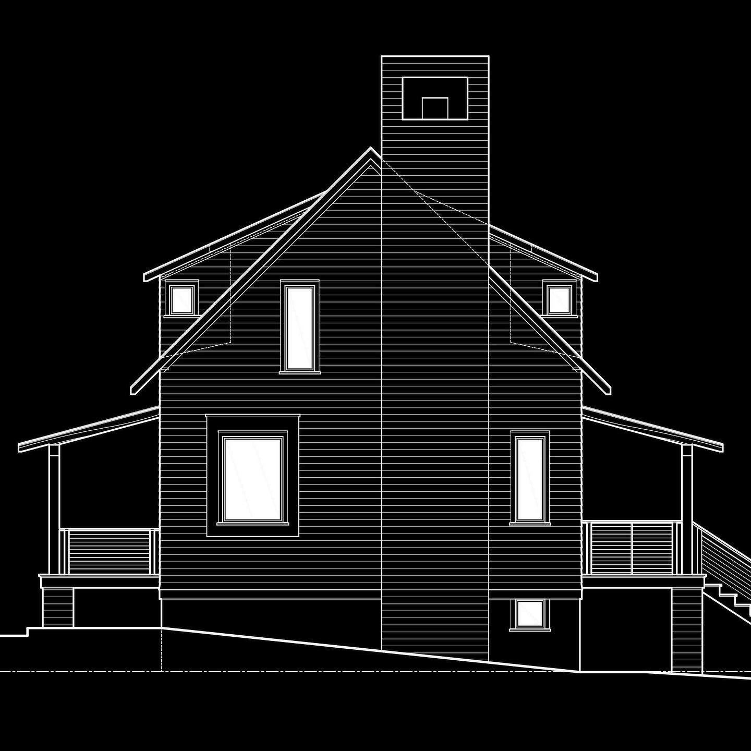
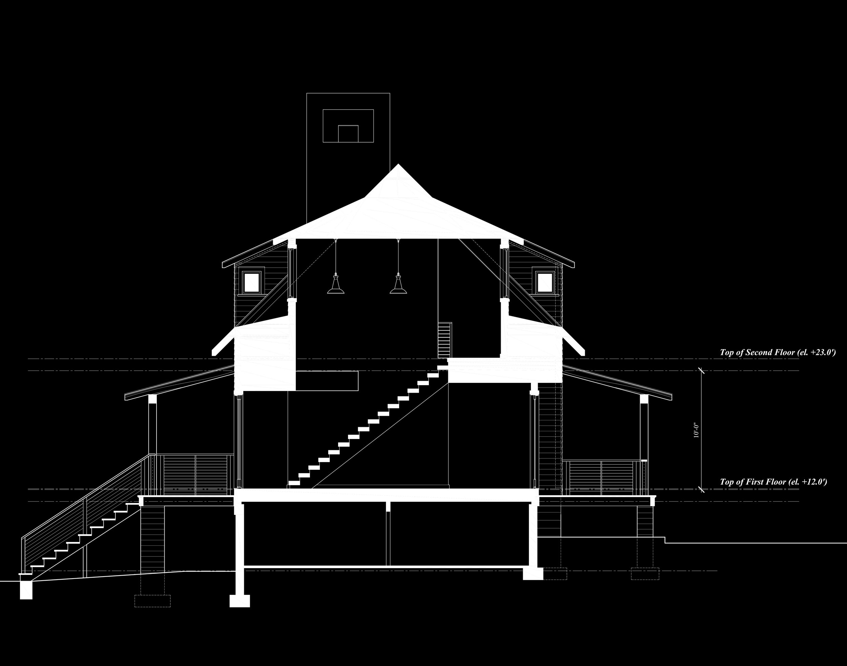
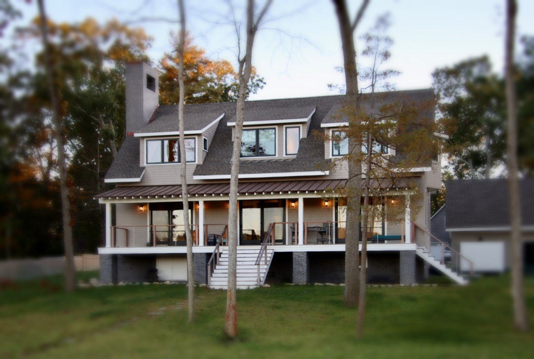
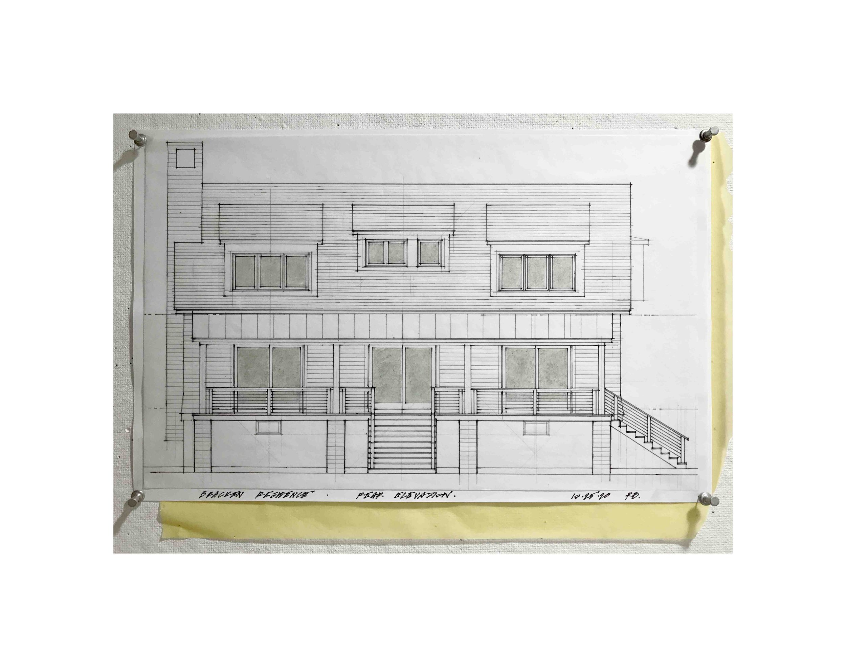
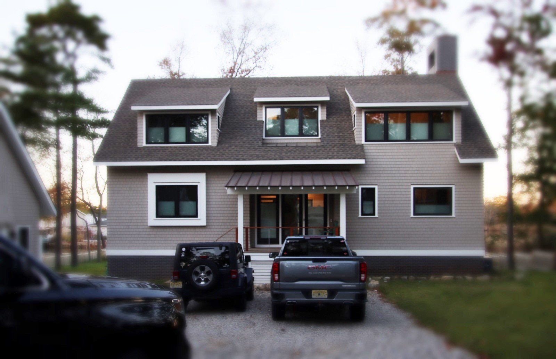
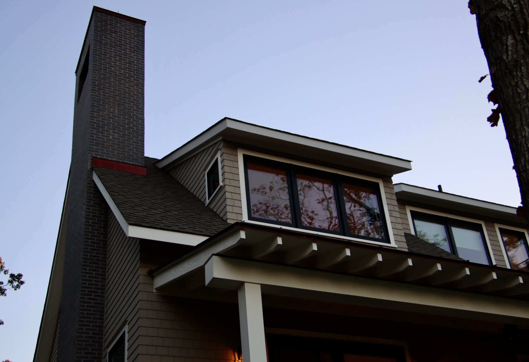
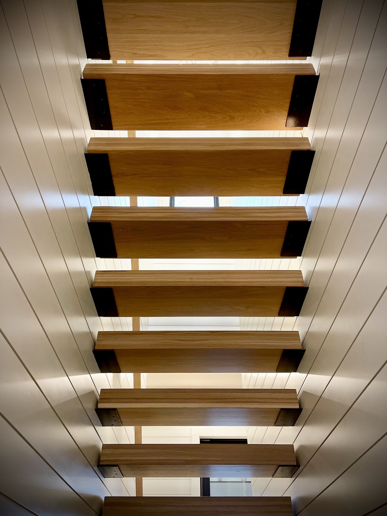
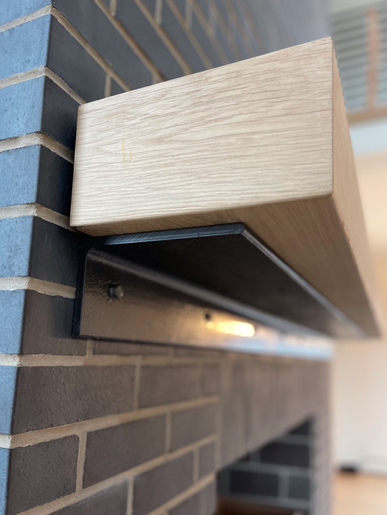
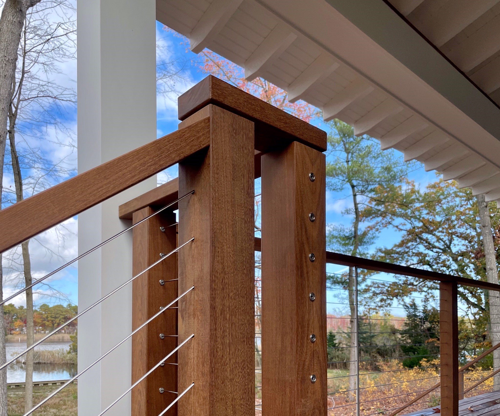
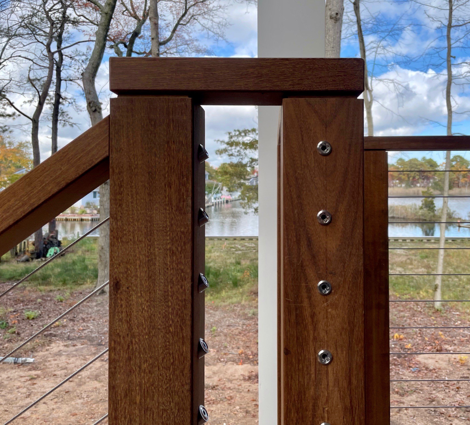
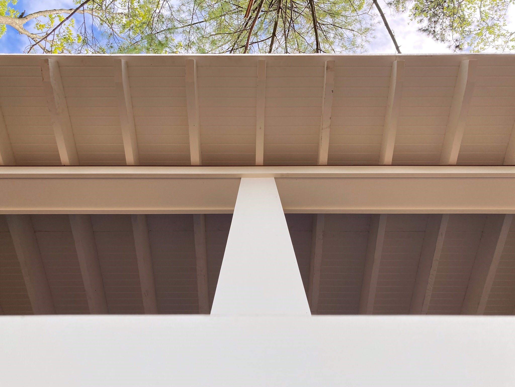
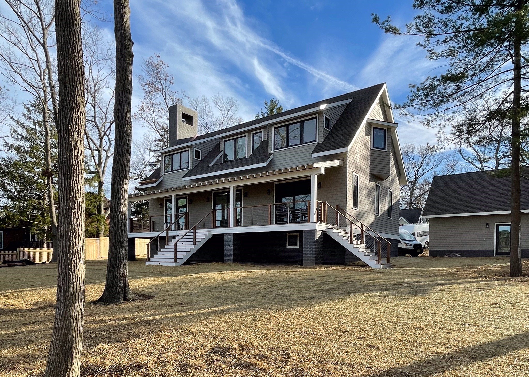
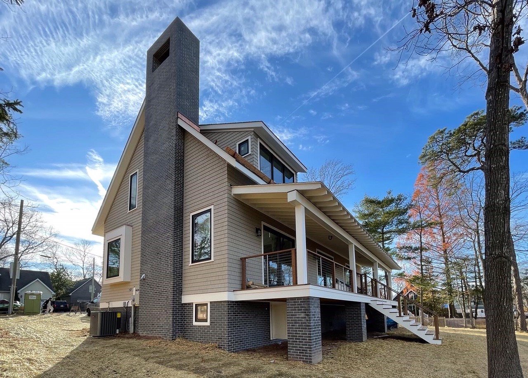
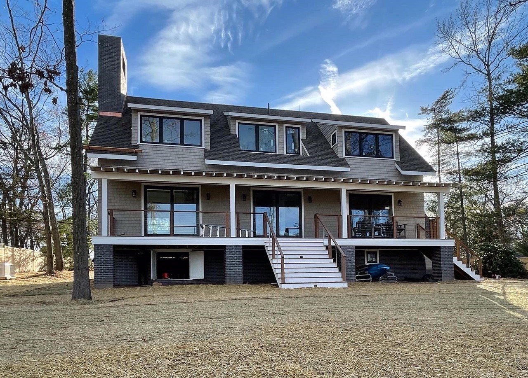
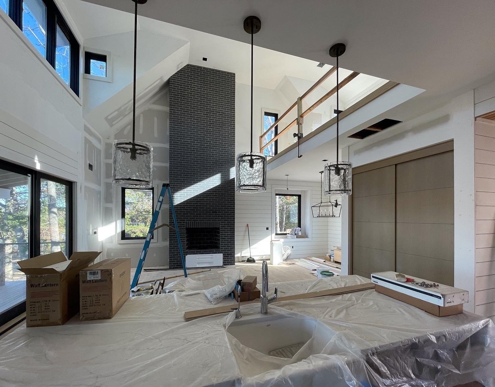
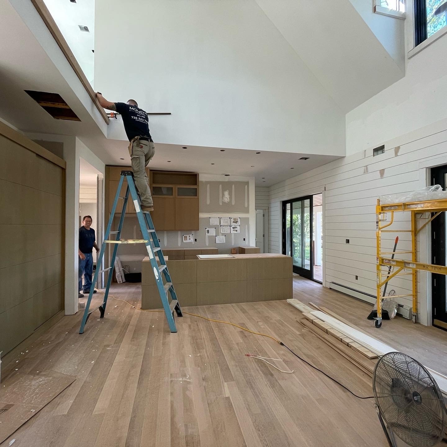
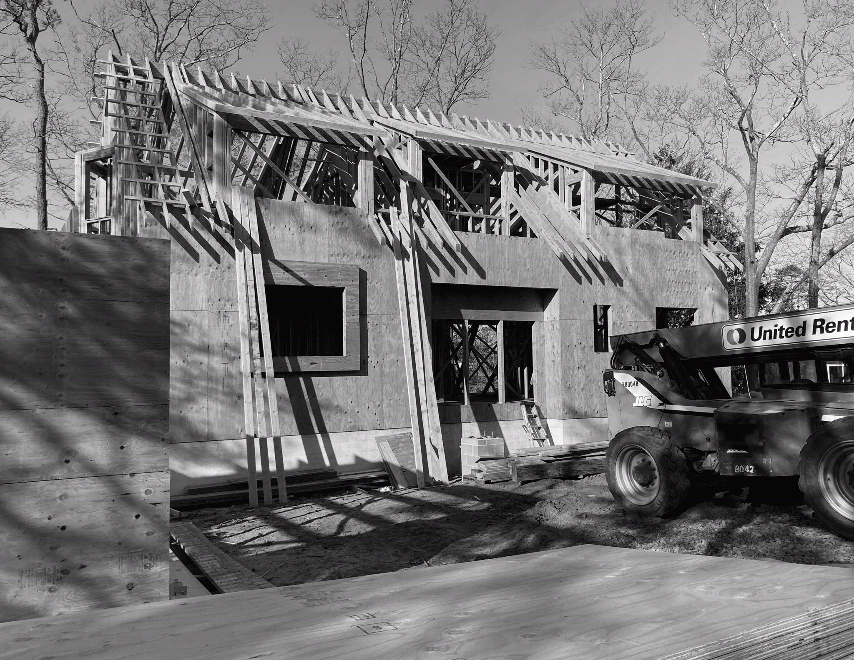
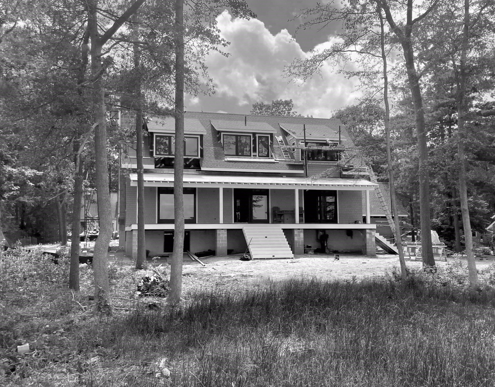
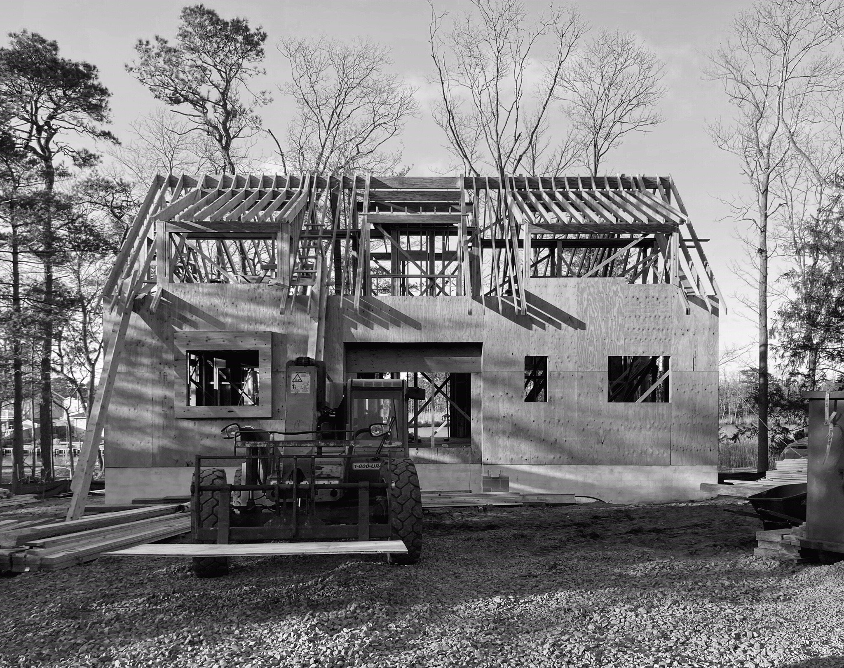
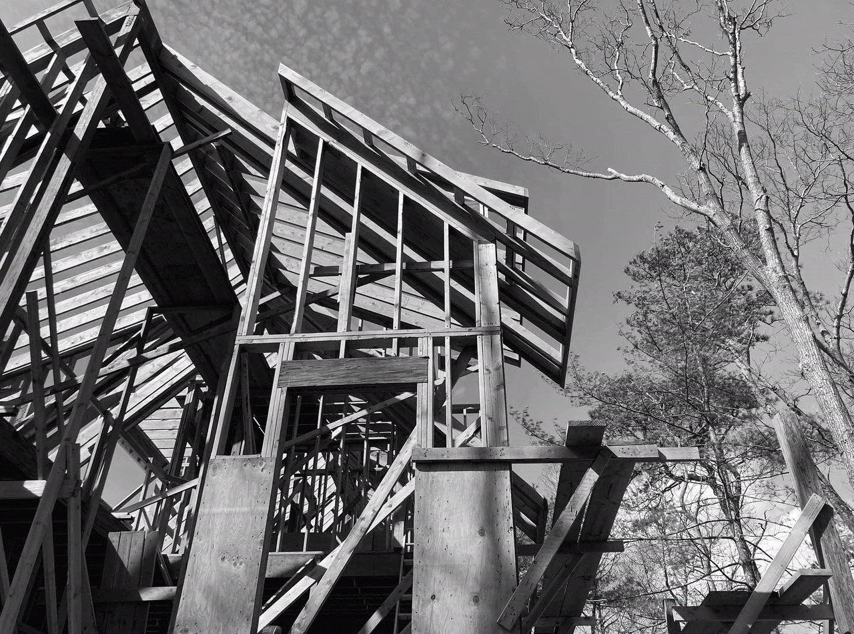
General Contractor: Monetti Custom Homes
Structural Consultant: KSi Professional Engineers, LLC
Site / Environmental Consultant: KBA Engineers
Photography: Richard Bubnowski Design
