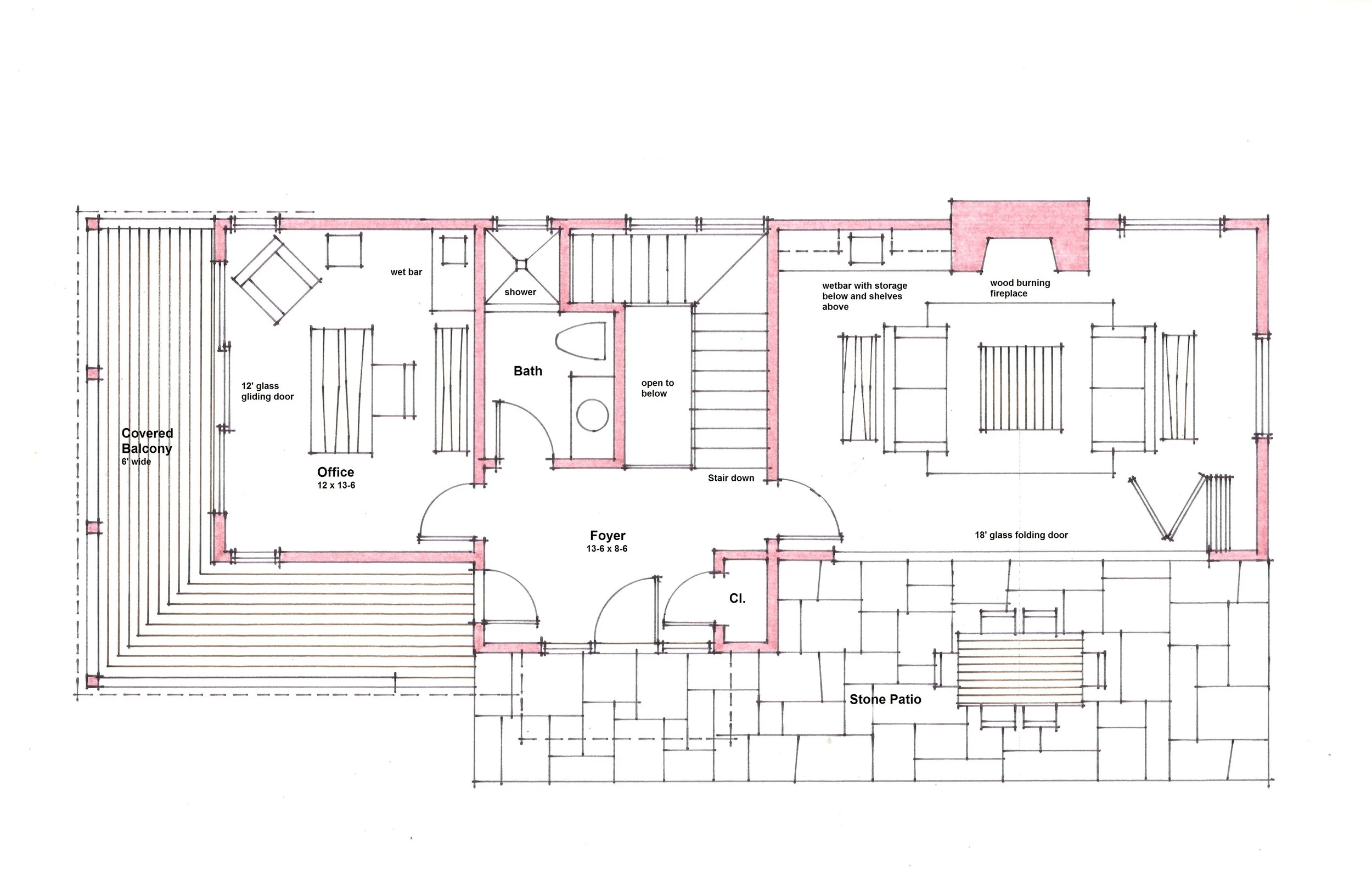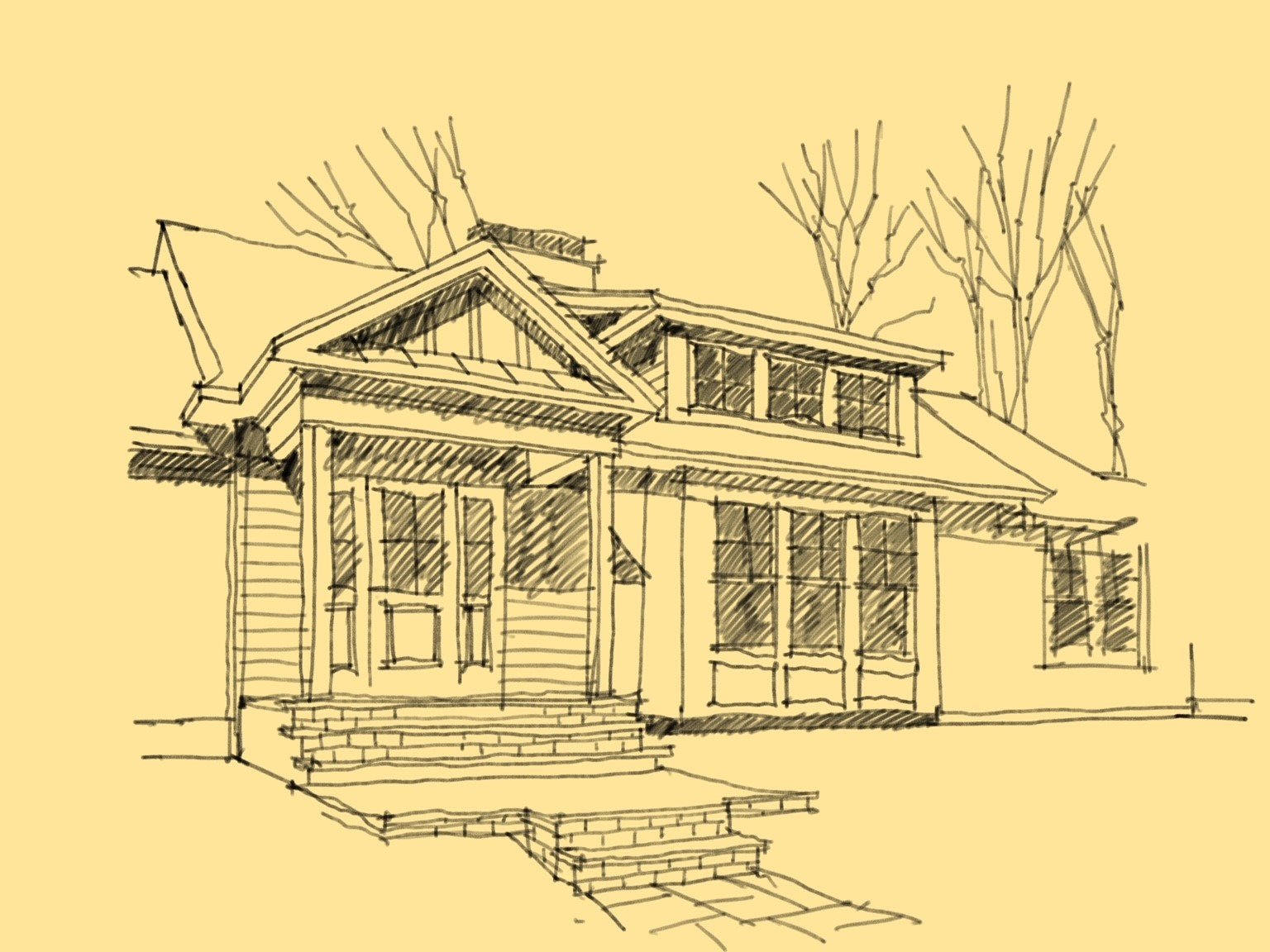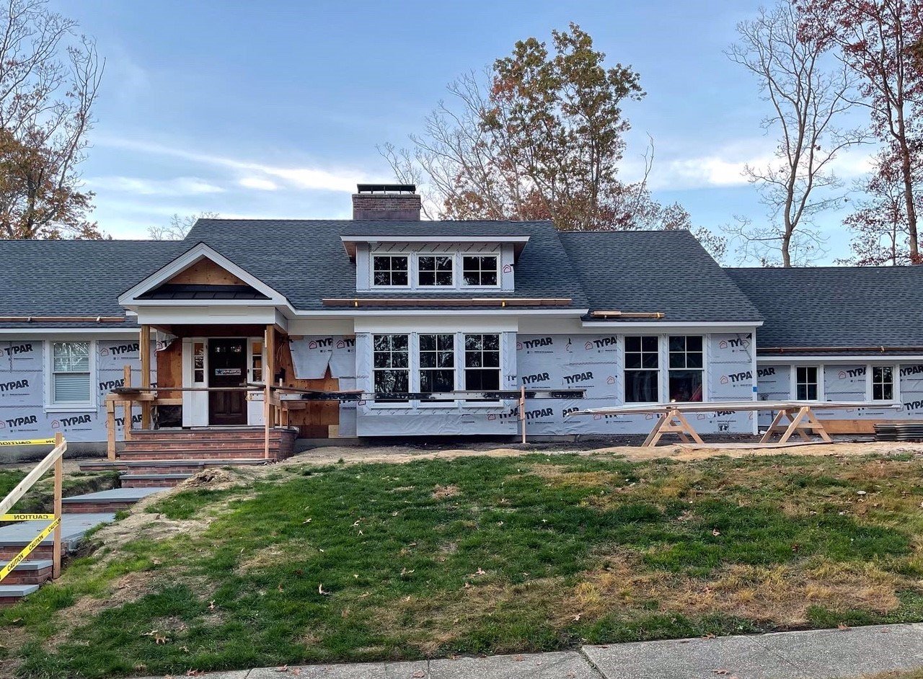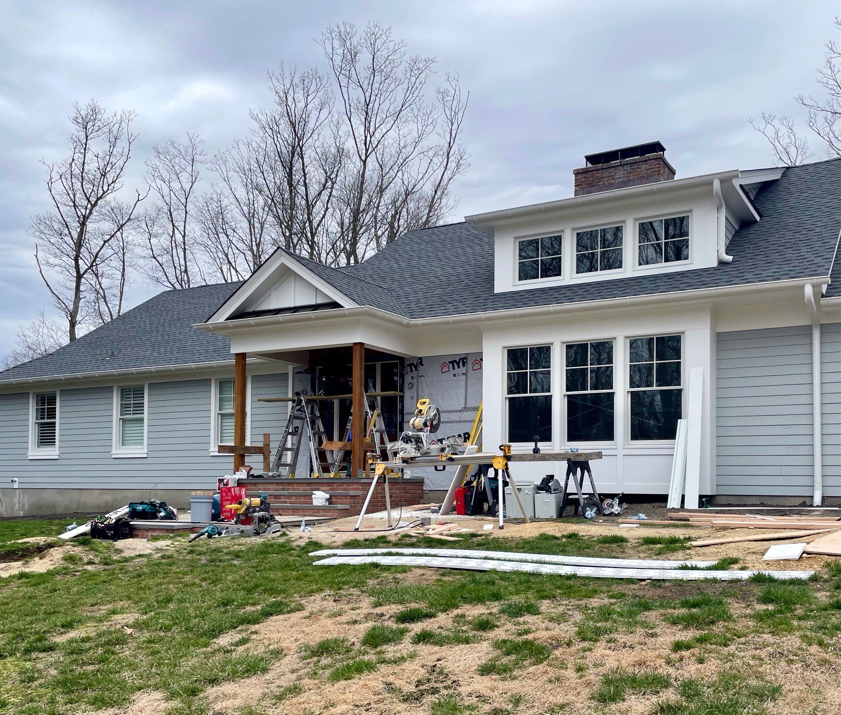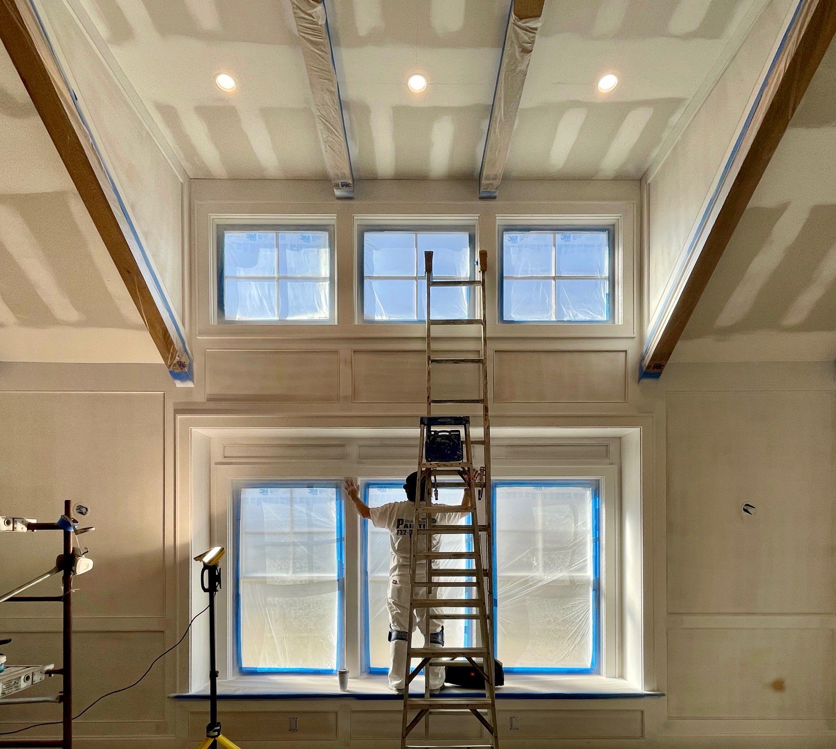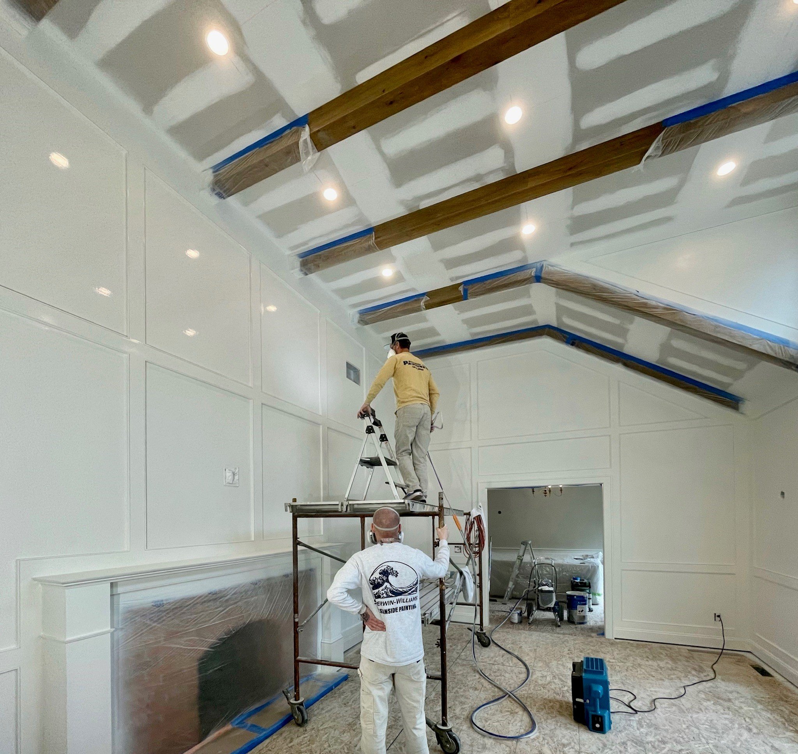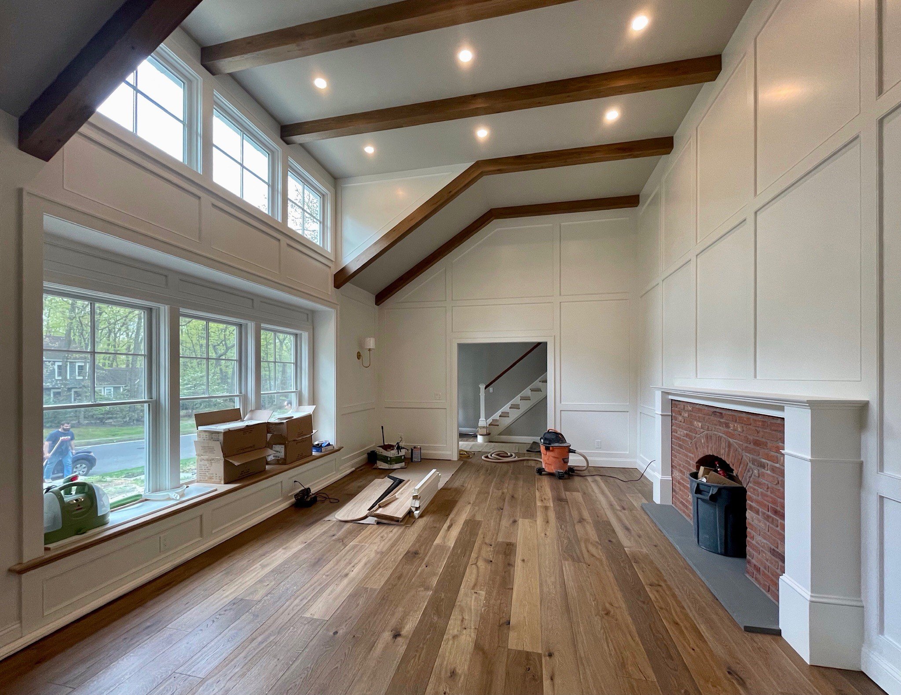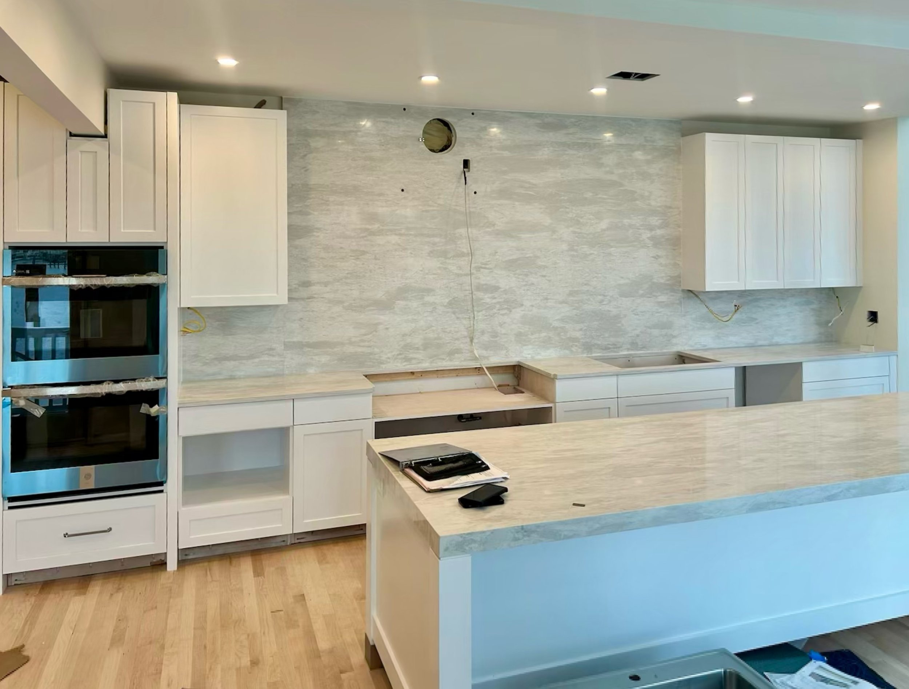On The Boards / In Construction
We currently have several new projects that are either in the design and planning phases or in construction. In addition to our new homes, we also have several projects that involve remodeling and adding additions. Some of our current projects are located in Mantoloking, Seaside Park, Long Beach Island, and Essex Fells.
Gibbons Residence Guest House, Seaside Park, New Jersey (in design)
The Gibbons Residence is a small elevated home that will serve as a guest house / pool house directly next door to the client’s current home. The site is a flat 50’ x 100’ parcel adjacent to the Barnegat Bay and located in the FEMA Coastal A flood zone requiring the lower level to be constructed with break-away walls and all habitable space to be elevated to the required DFE (design flood elevation). At only 1160 square feet of habitable space on the upper level, the program consists of two bedrooms, one bath, kitchen, and a large open living space facing the Barnegat Bay to the west. The lower level will serve as outdoor living space, storage, and a pool house.
Beechtree Pavilion, Essex Fells, New Jersey (in design)
The Beechtree Pavilion is a one-story 981 sq. ft. pavilion type structure + 981 sq. ft. of basement that shares the property with the client’s main residence. The structure is located to the rear of the 1.34 acre parcel on the edge of a sloping wooded site with views of a small stream. The pavilion consists of a home office, and a family & friends gathering space on the main level, and a yoga studio / wine tasting space on the lower level. The building’s low profile allows it to gently blend with the landscape while the all glass taller facade of the home office allows for unobstructed views of the trees and stream.
Barrier House, Barrier Island, New Jersey (in construction to be completed 2026)
This new three-level home is a new 10,000 sq. ft. beach house located on the upper barrier island in New Jersey. The site development consists of three major parts, the main residence, a two-story carriage house, and a covered breezeway connection. The house is being designed as a contemporary interpretation of the classic Shingle Style. This house is currently in construction. The general contractor for this project is Monetti Custom Homes.
Blumenthal Residence, Wall Township, New Jersey (completed summer 2023)
The Blumenthal Residence consists of an exterior makeover to an existing 1960’s ranch style home. Sitting at the top of a sloping suburban property, the house was in need of an updated look and some curb appeal. A new entrance and approaching brick steps, as well as a large dormer above the living room give this house the focal point it needed. Exterior materials include: new James Hardie clapboard siding, new windows, Azek trim, and composite roofing with metal standing-seam accents. The general contractor for this project is Baine Contracting and the landscape architecture is by Sparrow & Brambles.
Sheridan Kitchen, Long Beach Township, New Jersey (in construction / to be completed spring 2025)
The Sheridan Kitchen is a complete interior remodel and expansion of an existing kitchen and pantry to a bay-front home on the southern tip of Long Beach Island. The new kitchen faces directly to the open water and will consist of a large island, increased storage, and expansive counter space for large family gatherings and entertaining. The client’s program also consists of the remodeling of their existing home office, den, and master bathroom. The general contractor for this project is John Swenson Builder.
Elias-Suarez Interior & Exterior Remodel, Seaside Park, New Jersey (in design / construction to begin fall 2025)
The Elias-Suarez Remodel is a complete interior renovation and redesign to the main level of an existing 1950’s beach house. The existing bay-front home which was originally elevated shortly after Hurricane Sandy has expansive views of the Barnegat Bay to the west, north, and south. The existing kitchen, master bedroom and master bath are to be completely remodeled along with other adjacent interior spaces. The client’s program also calls for some minor updating of the home’s exterior including new stainless steel cable railings, new windows, and miscellaneous aesthetic modifications. This project is currently in the design stage.








