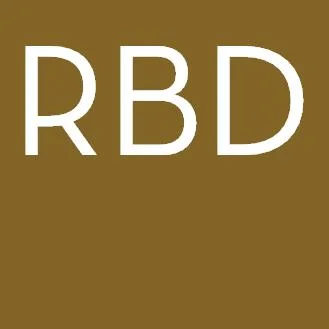Katz-Metcalfe
Bay Head, New Jersey 2016
Katz-Metcalfe is a small family room addition to a relatively modest center-hall colonial summer residence located in Bay Head, New Jersey. The client asked us to design a modern, yet complementary expansion to their existing family room. The new design was to have a ceiling height of approximately 13 feet. The exterior materials proposed were to be fiber reinforced cement clapboard siding, standing seam metal roofing, and zinc-coated copper panels on the chimney and projected window bay. Even though the client fell in love with the original design, they had decided not to pursue building an addition, but had asked us to design a new more economical concept that primarily involved an exterior makeover consisting of a new entrance door system, deck, patio, fire-pit, and landscape.
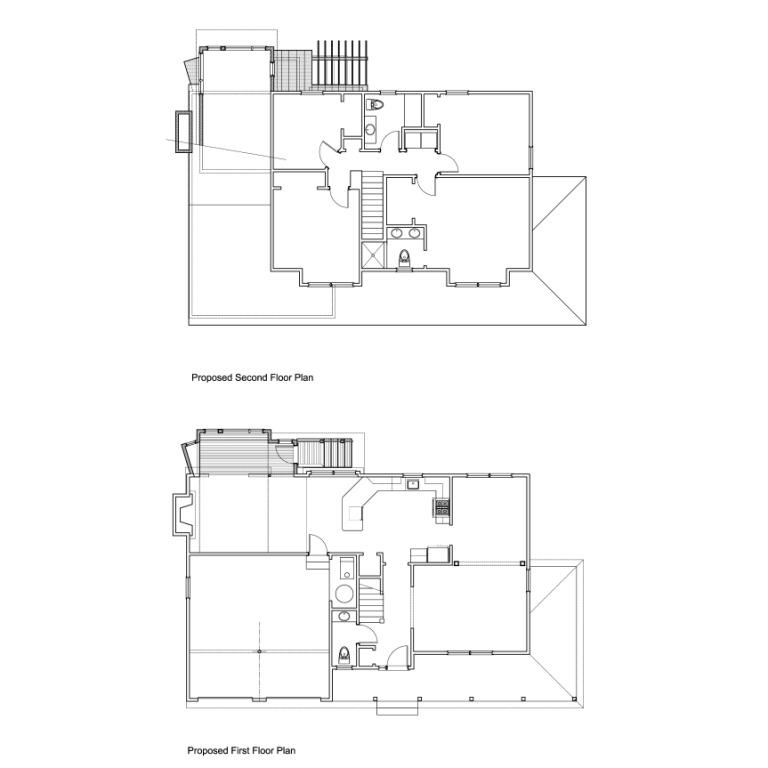

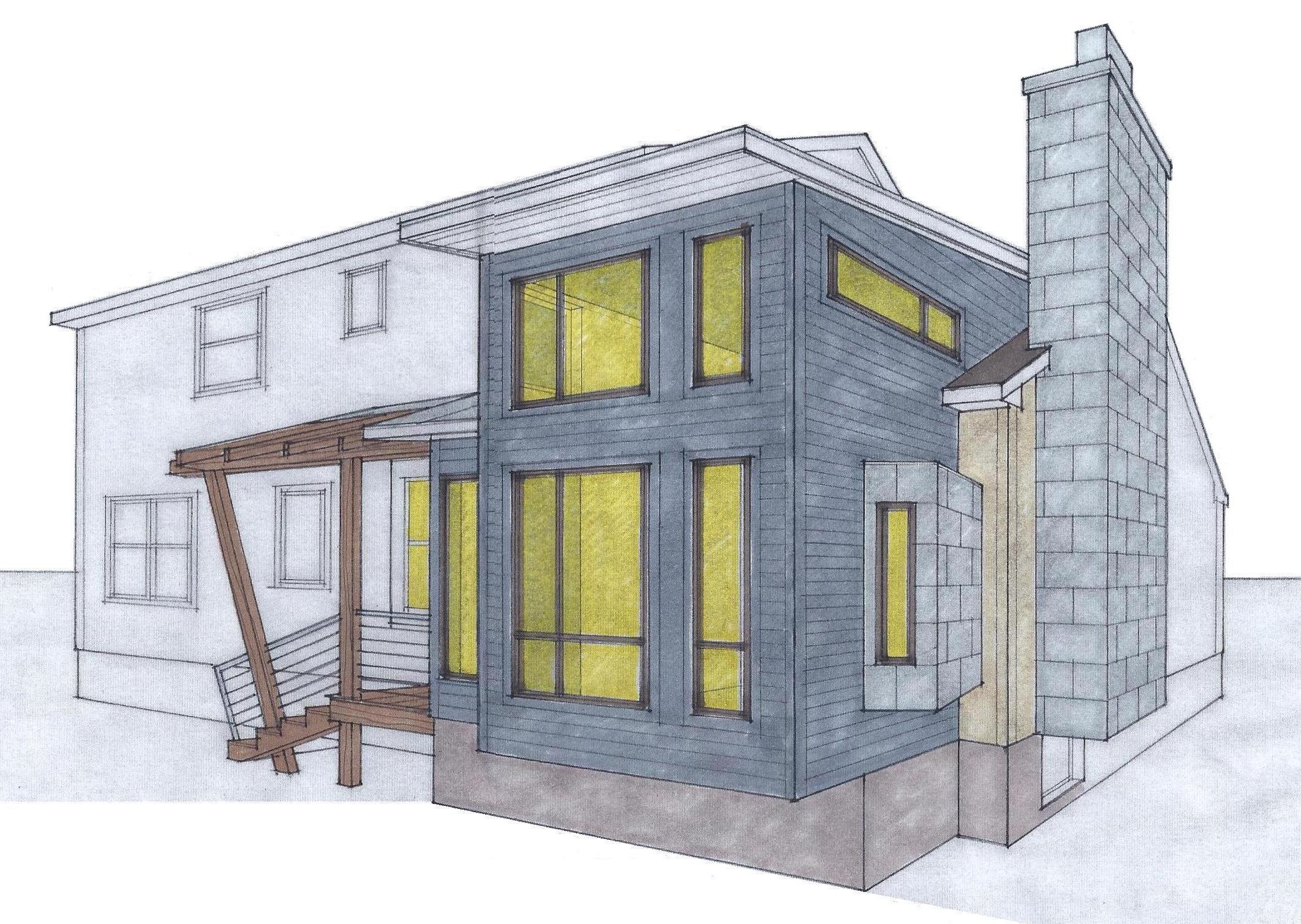

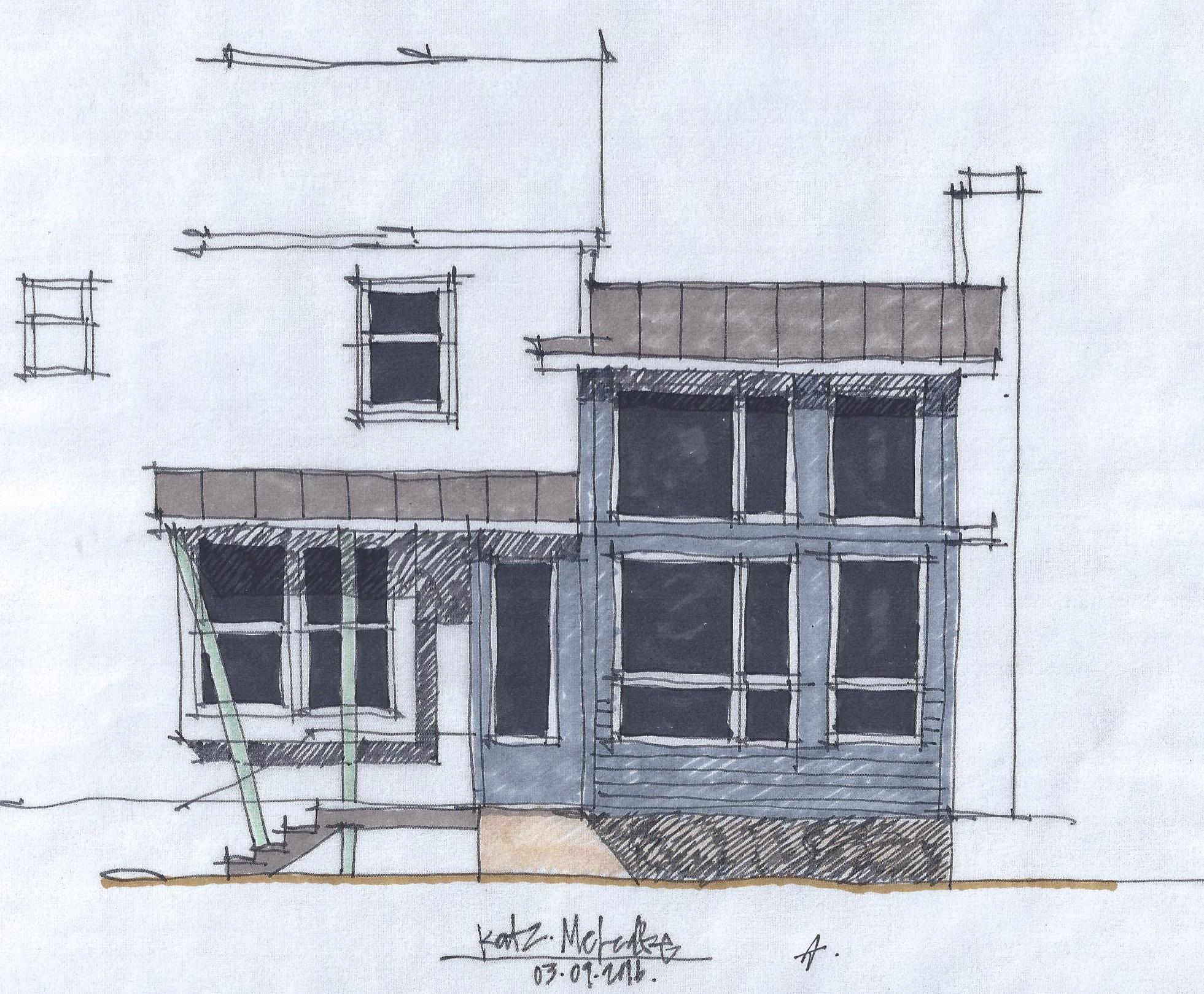
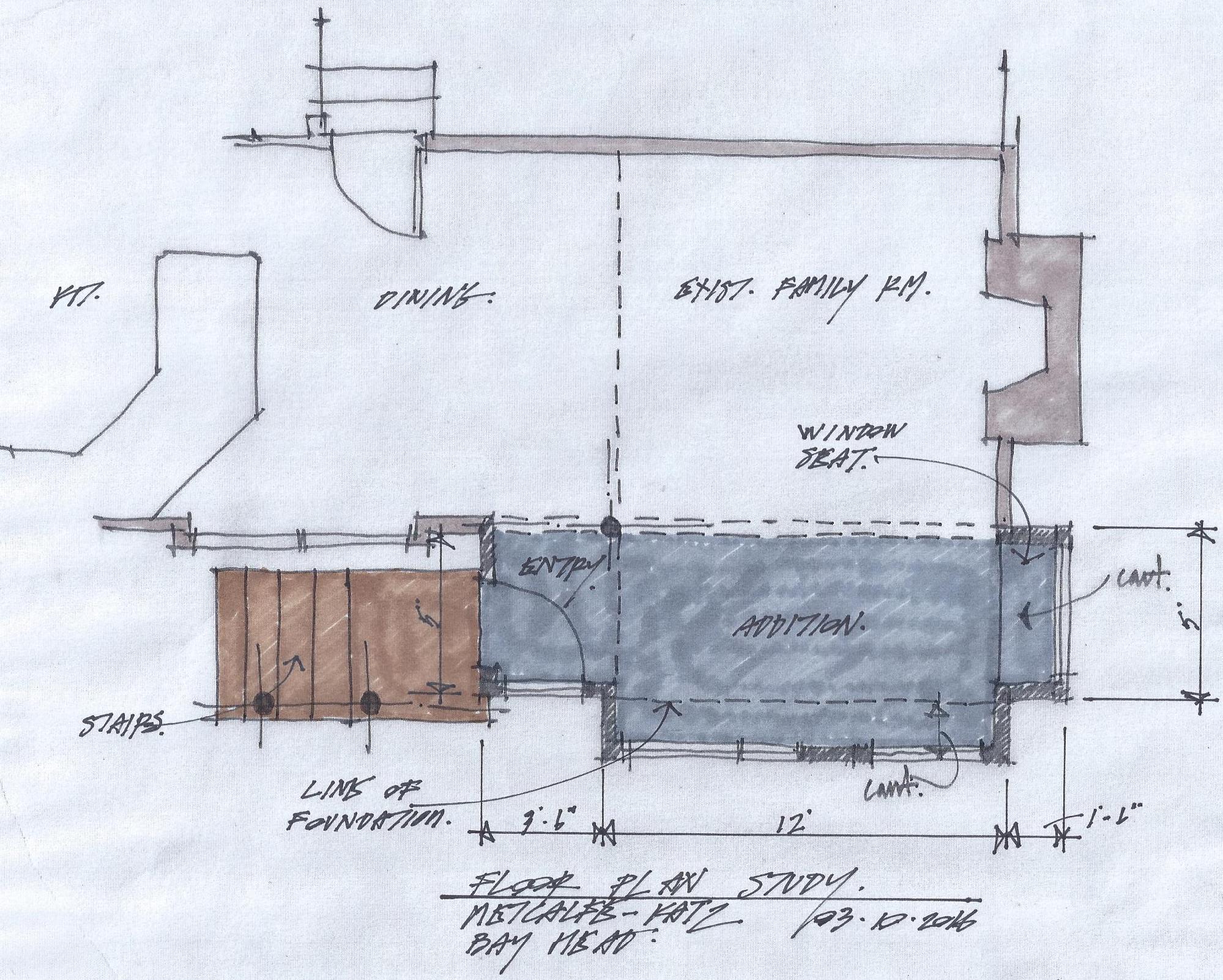
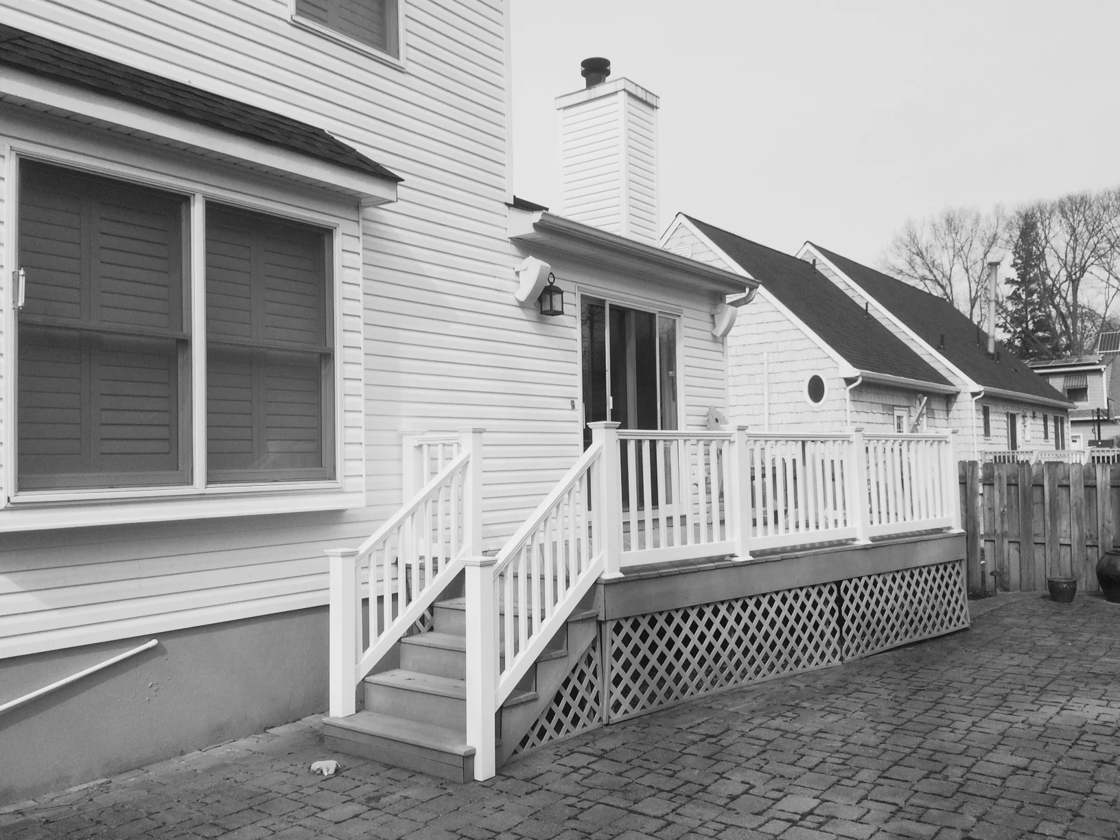
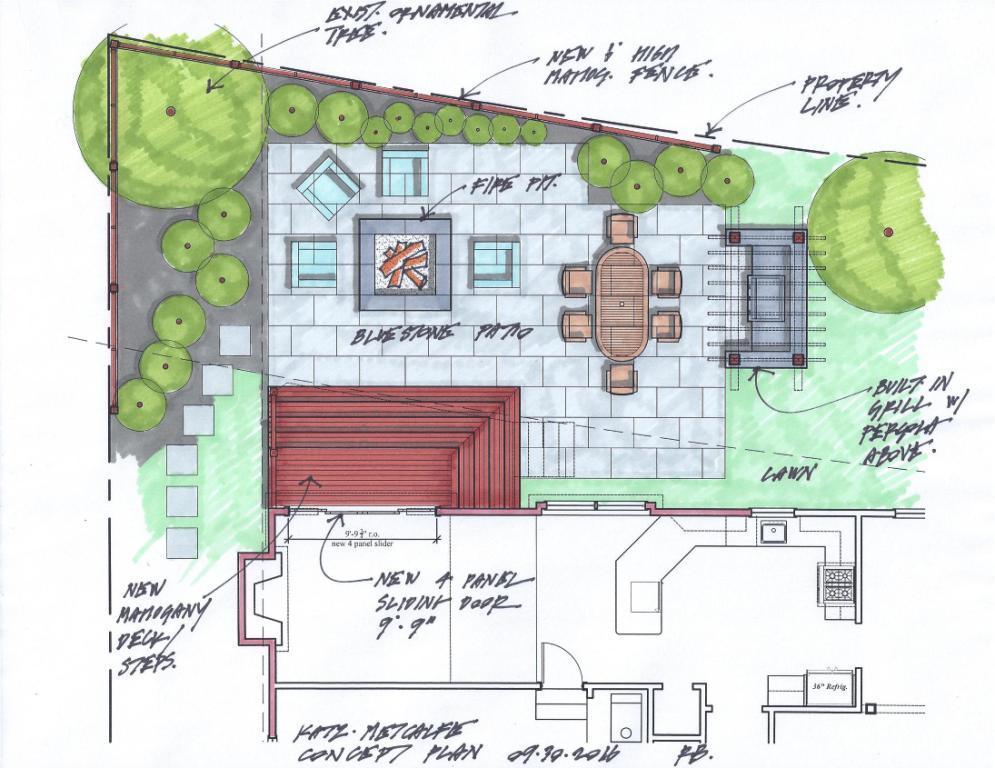
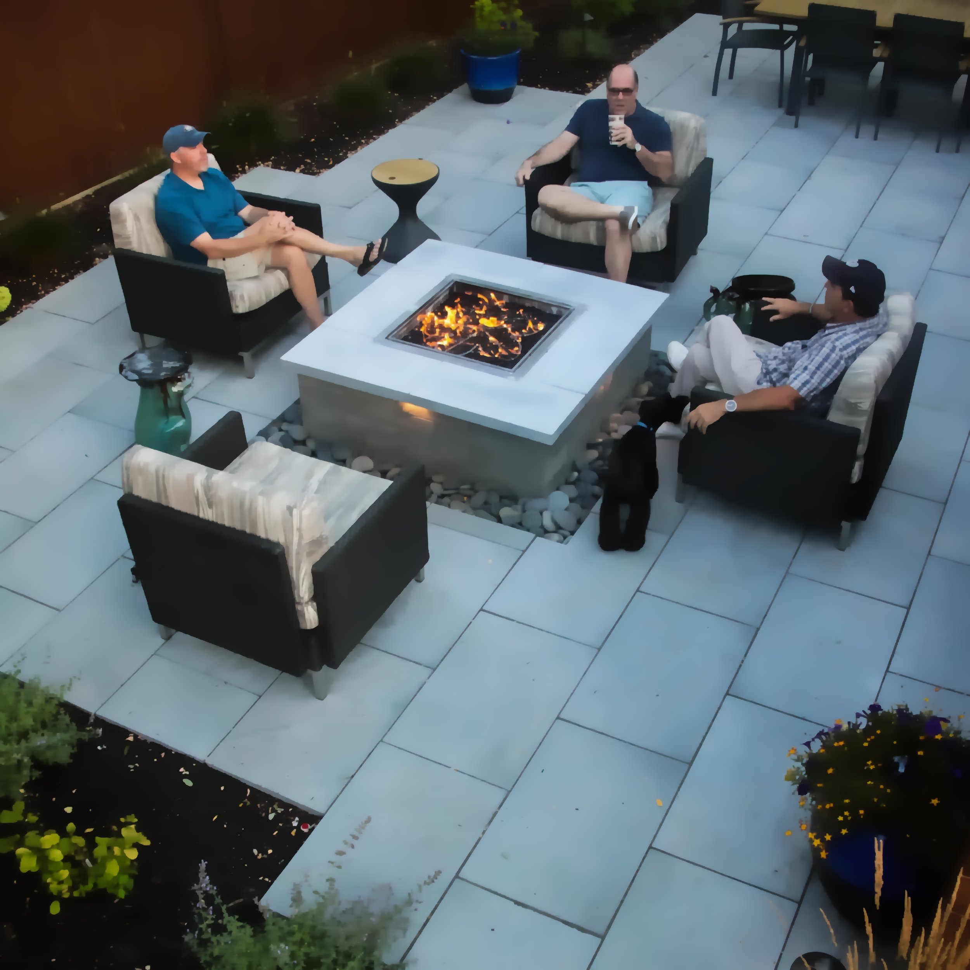
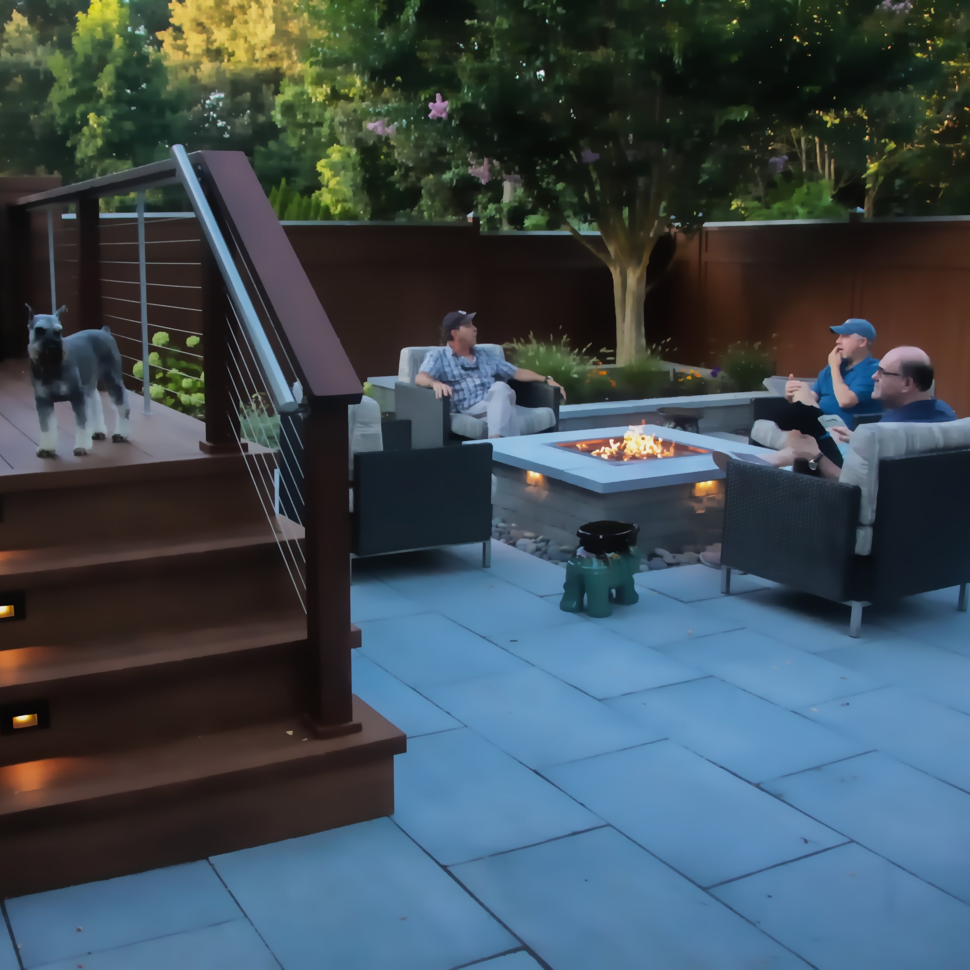
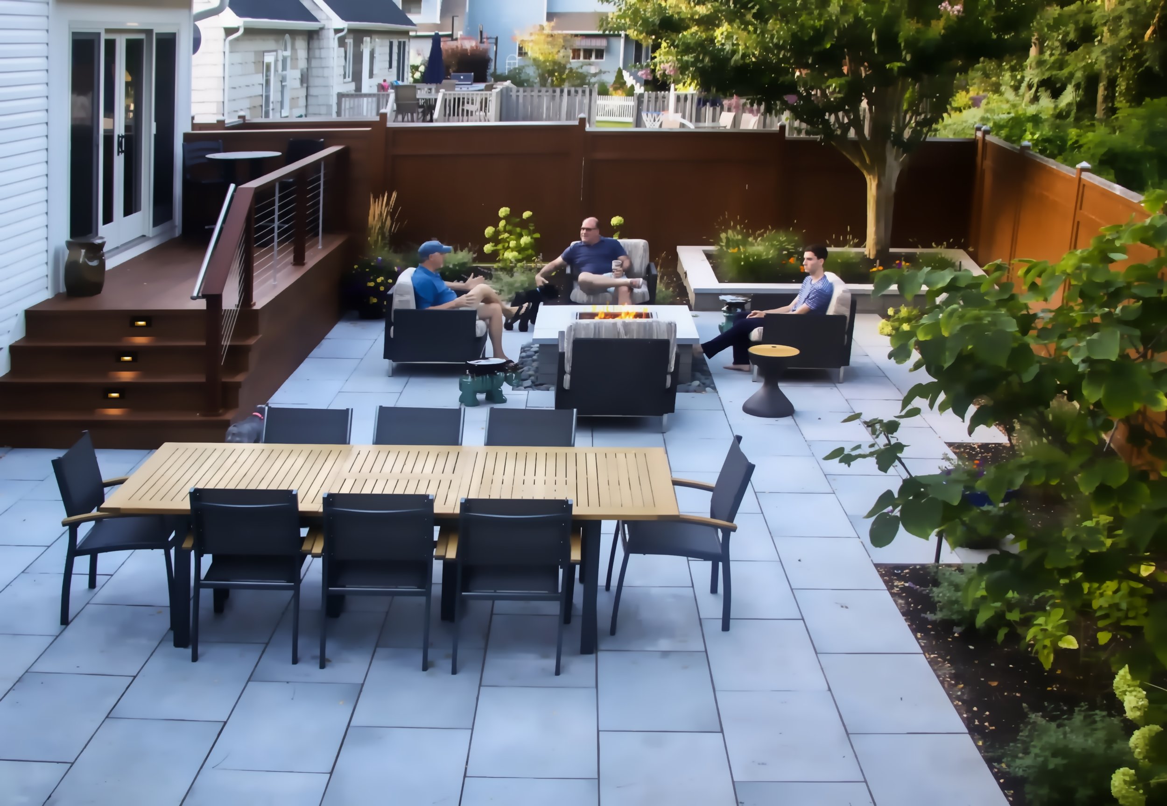
General Contractor: Baine Contracting
Landscape Contractor: Landscapes
Photography: Osprey Perspectives
