Monetti Custom Homes
Point Pleasant, New Jersey, 2021 - 2023
This small commercial project consisted of the complete renovation and remodel of an existing two-story wood-frame building. Located in Point Pleasant, along the commercial stretch of Bridge Avenue, the building has become the new corporate headquarters for Monetti Customs Homes, a local home builder serving the Monmouth and Ocean County areas. The existing wood frame structure had been a hair salon for close to forty years and was in need of an update of both the interior and the exterior. The renovation was designed in the spirit of the Arts & Crafts movement. The exterior materials included new double-hung windows, heavy timber framing at the entrance portico, solid stained cedar clapboard siding, painted PVC trimboards, and composite roofing. The total building area is 1640 square feet.
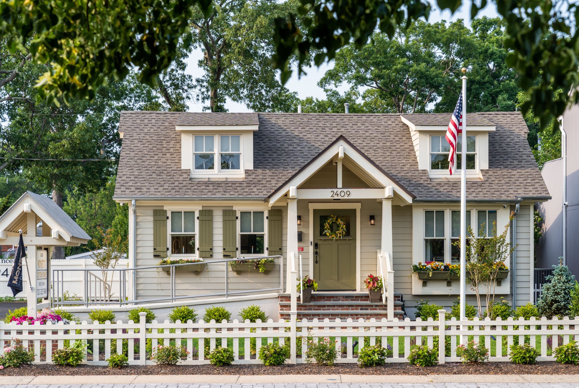
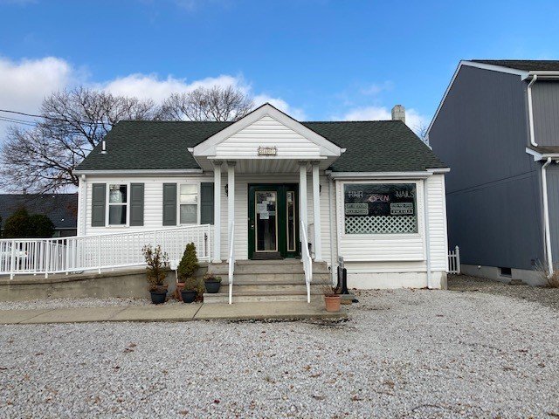
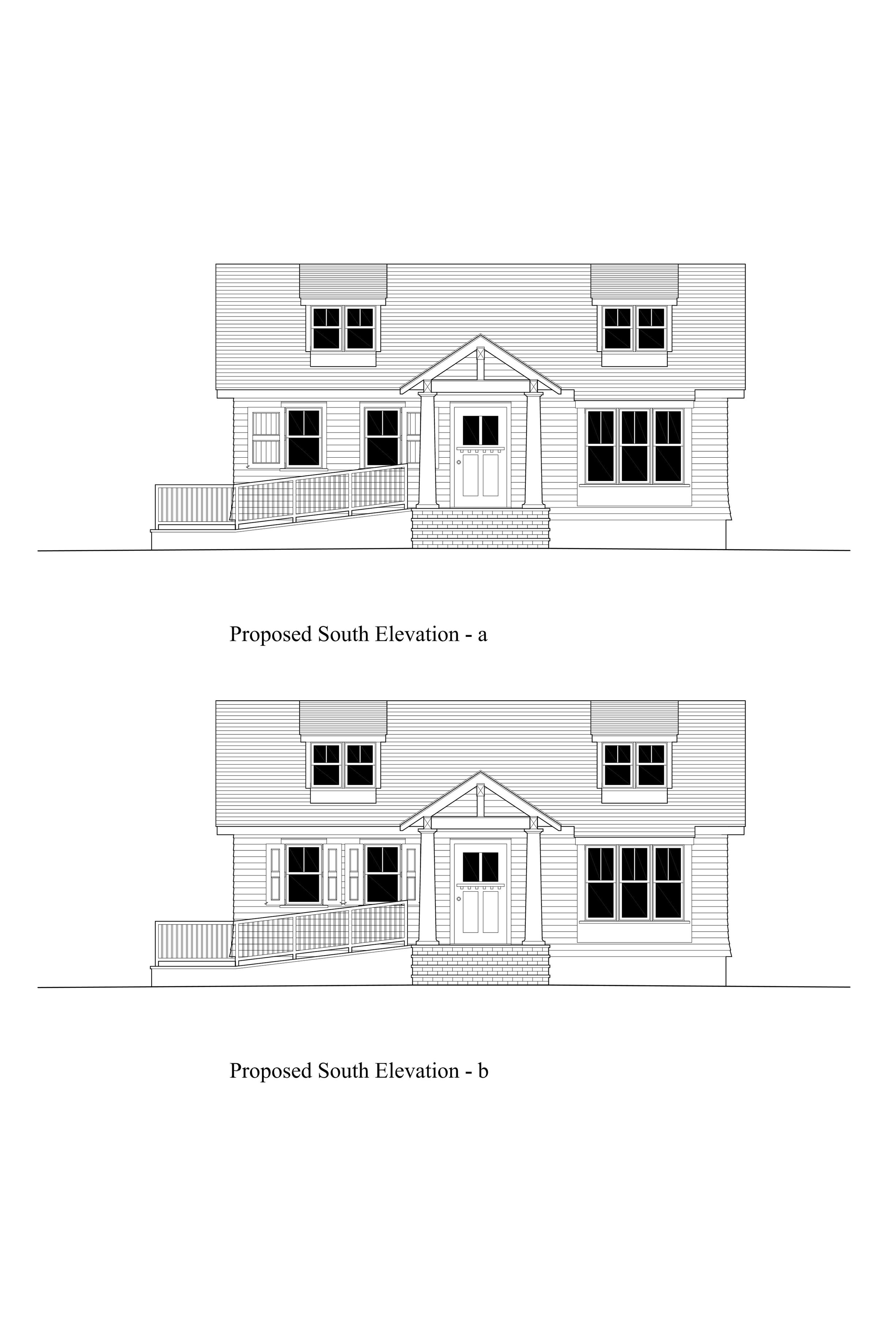
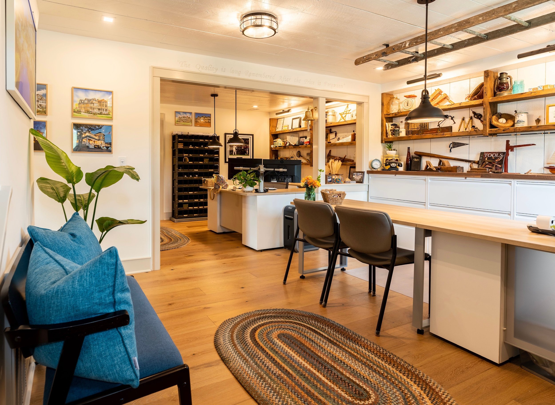
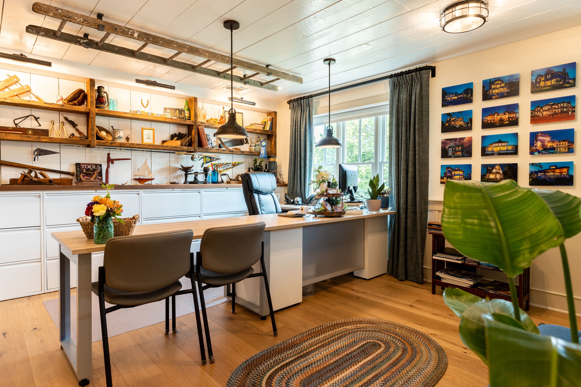
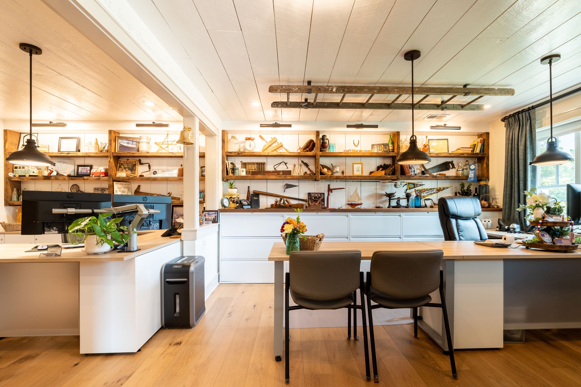
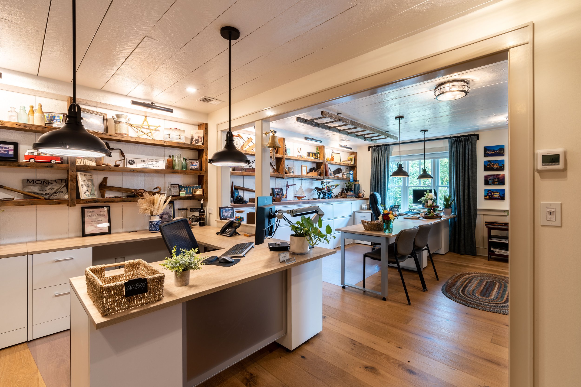
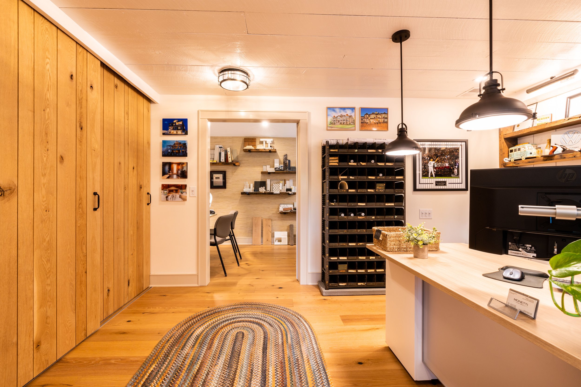
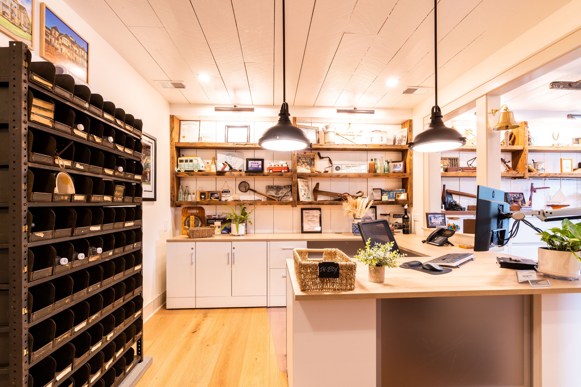
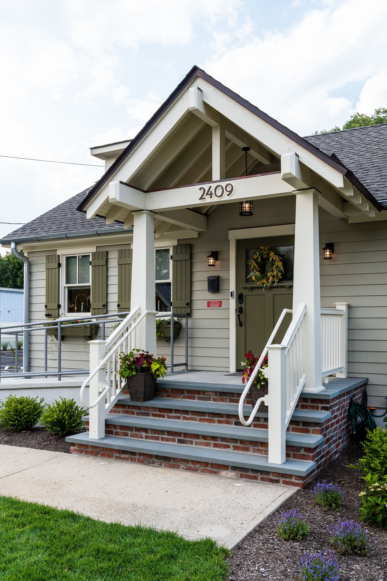
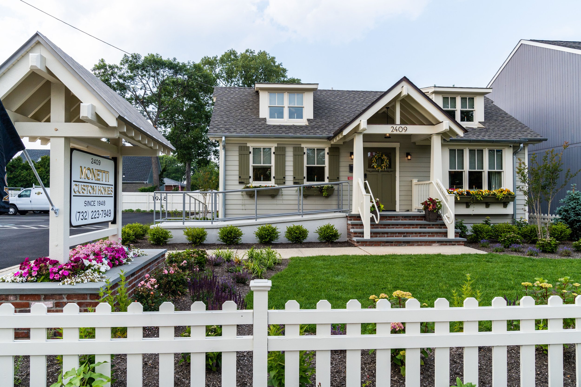
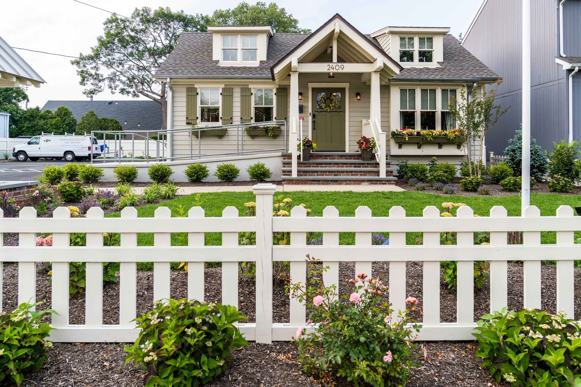
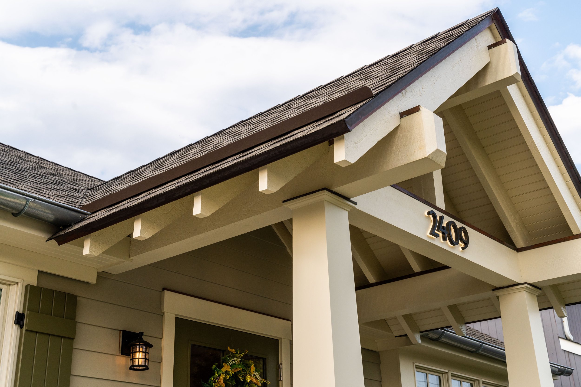
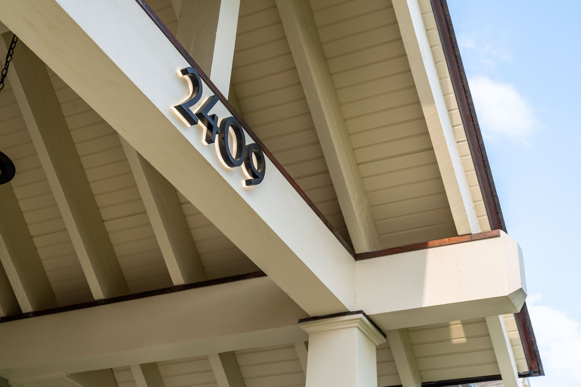
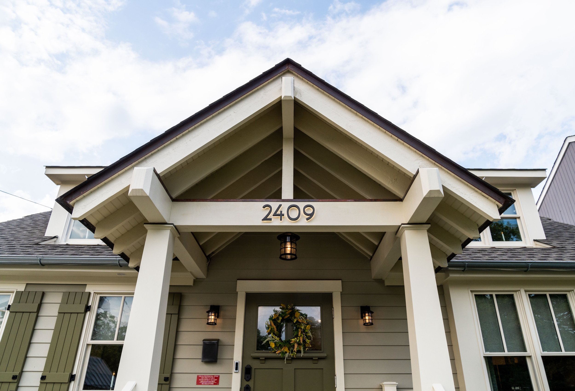
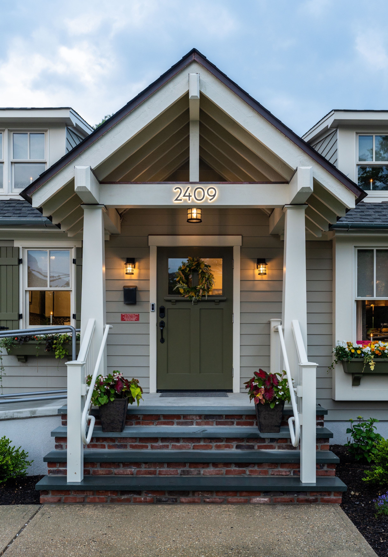
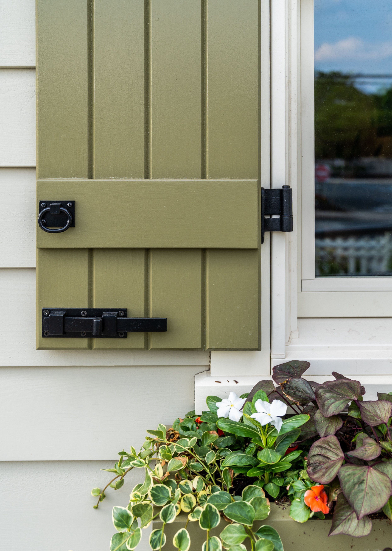
General Contractor: Monetti Customs Homes
Structural Consultant: KSi Professional Engineers, LLC
Photography: Stephen Govel
Publications and Awards:
2024 Qualified Remodeler Master Design Awards, Bronze Award, “Light Commercial Remodel” Category
