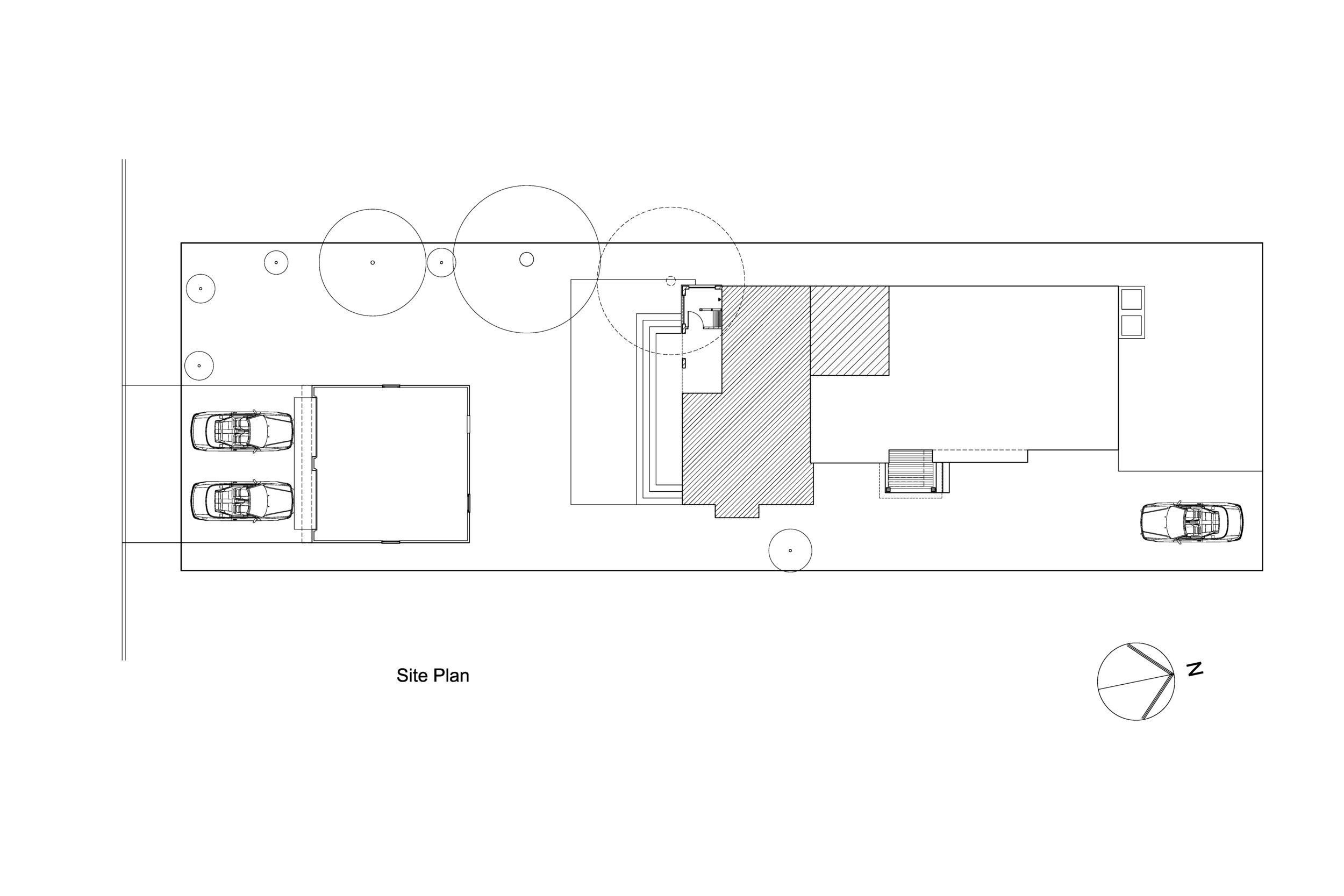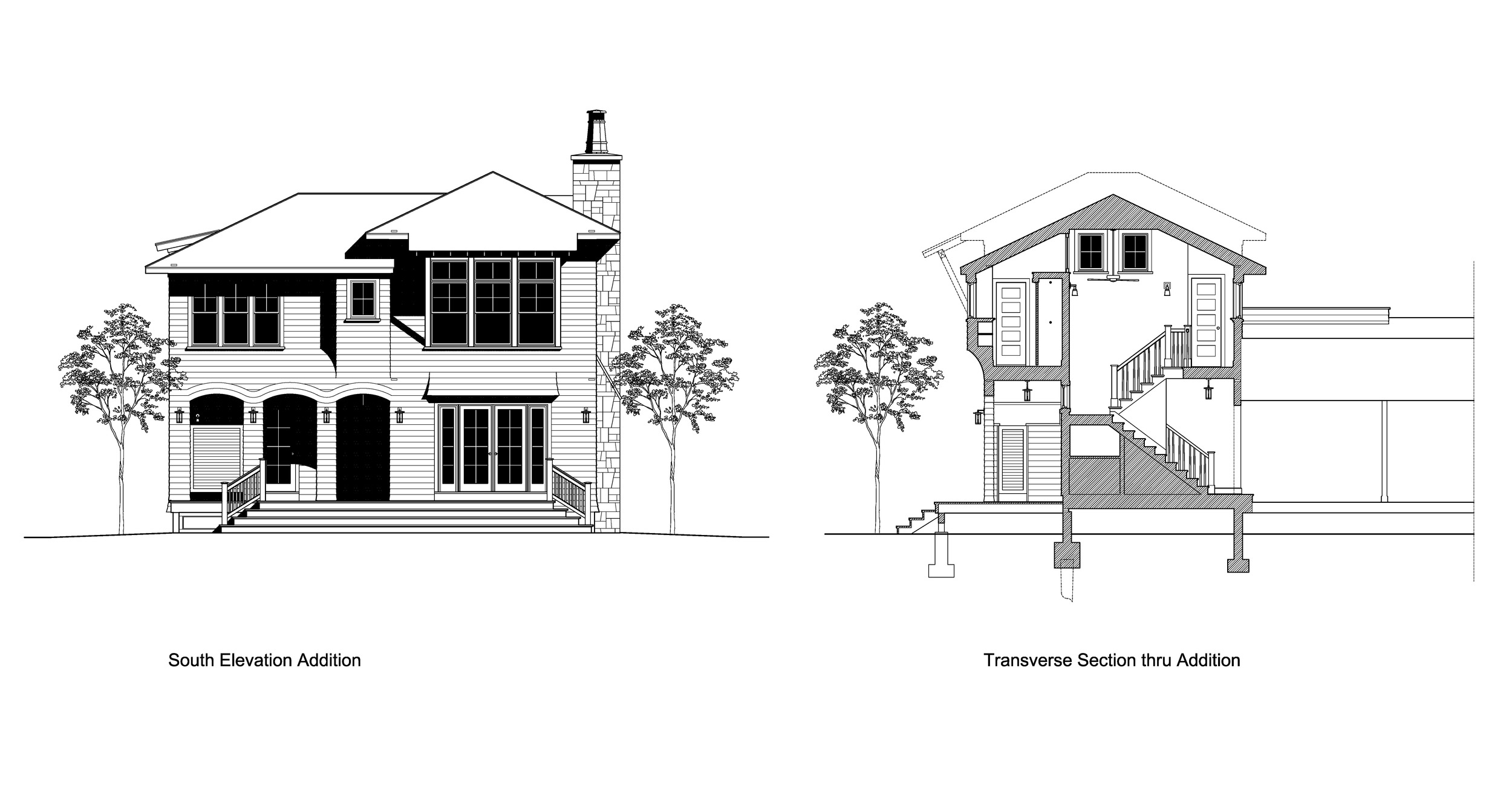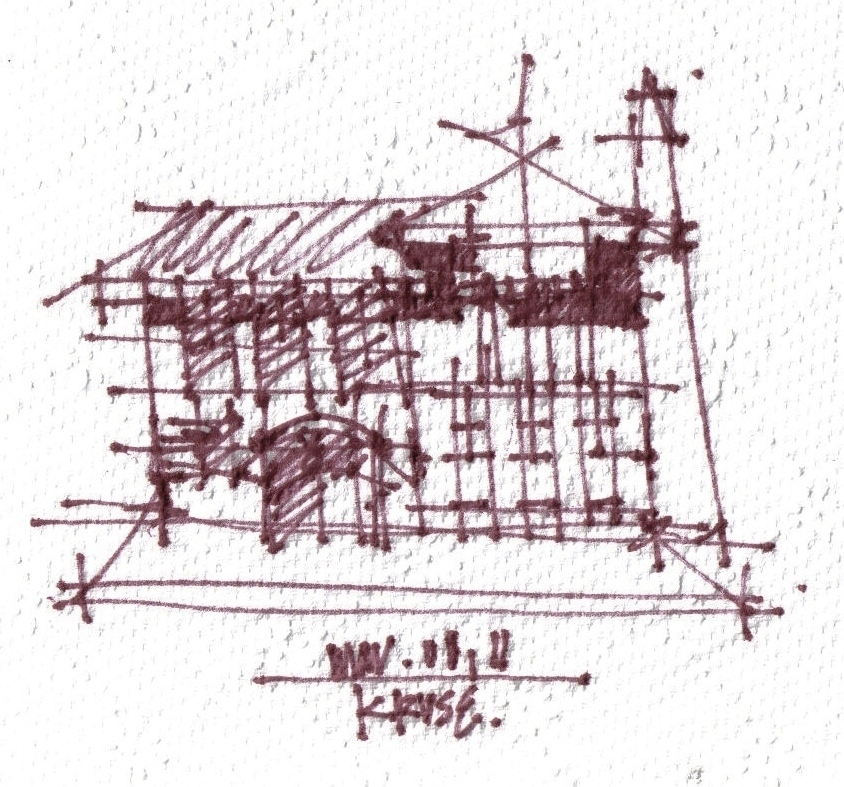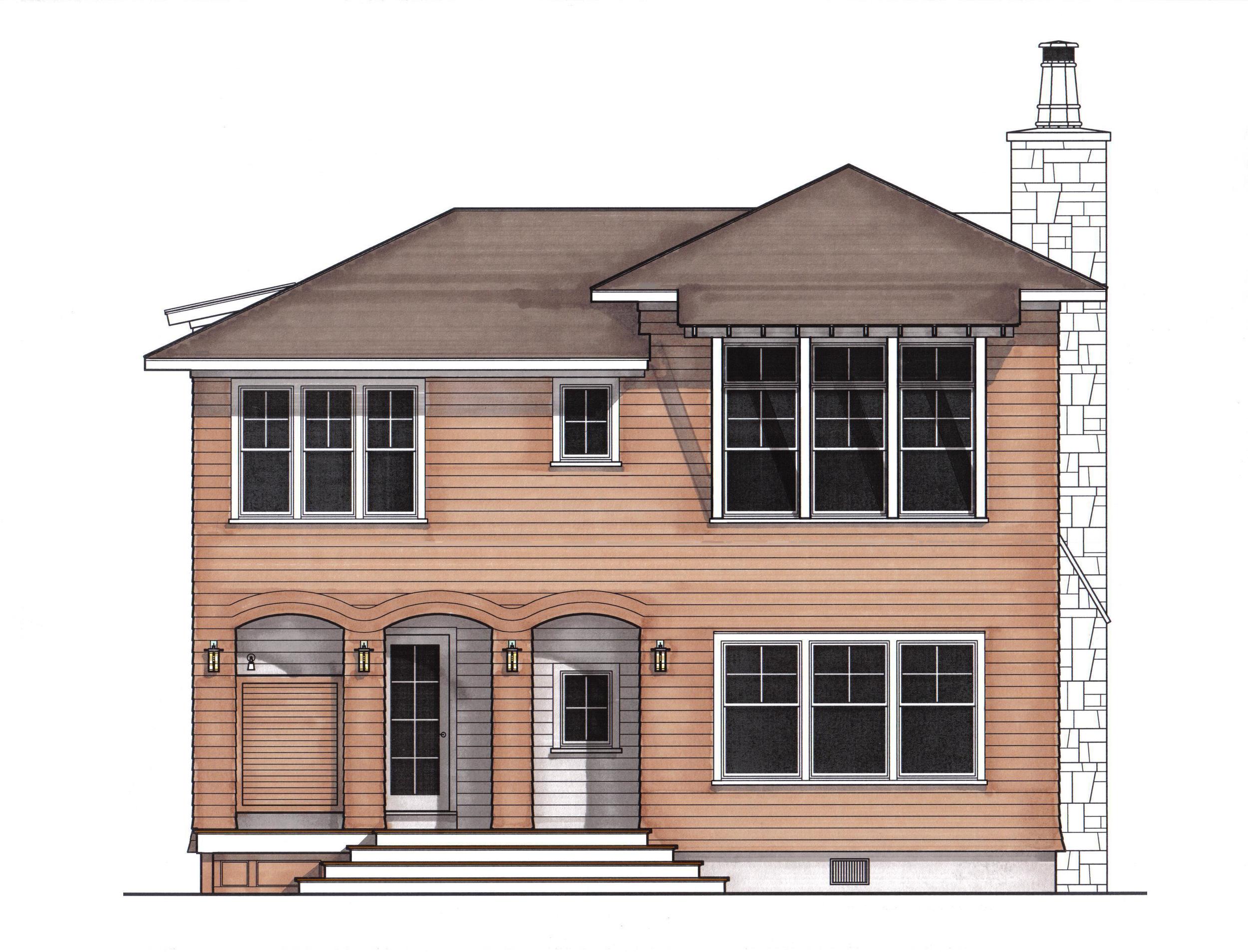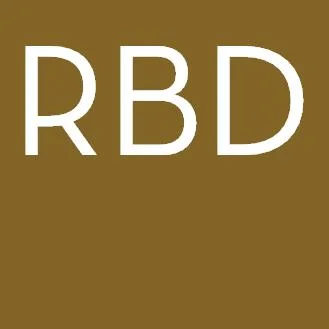Kruse Residence Addition
Bay Head, 2011
Located on a flat 50' x 165' lot with frontage on two sides, this project was a 1400 square-foot two-story addition to an existing 1200 square-foot summer residence for a family of three. The property also includes a 24’ x 24’ free-standing garage accessory building to the south which is to remain. The program includes a new family room, bathroom, and utility spaces on the first floor and a new master suite on the second floor. There is also a roof deck along the northwest side that may be converted into a small playroom at some point in the future.
