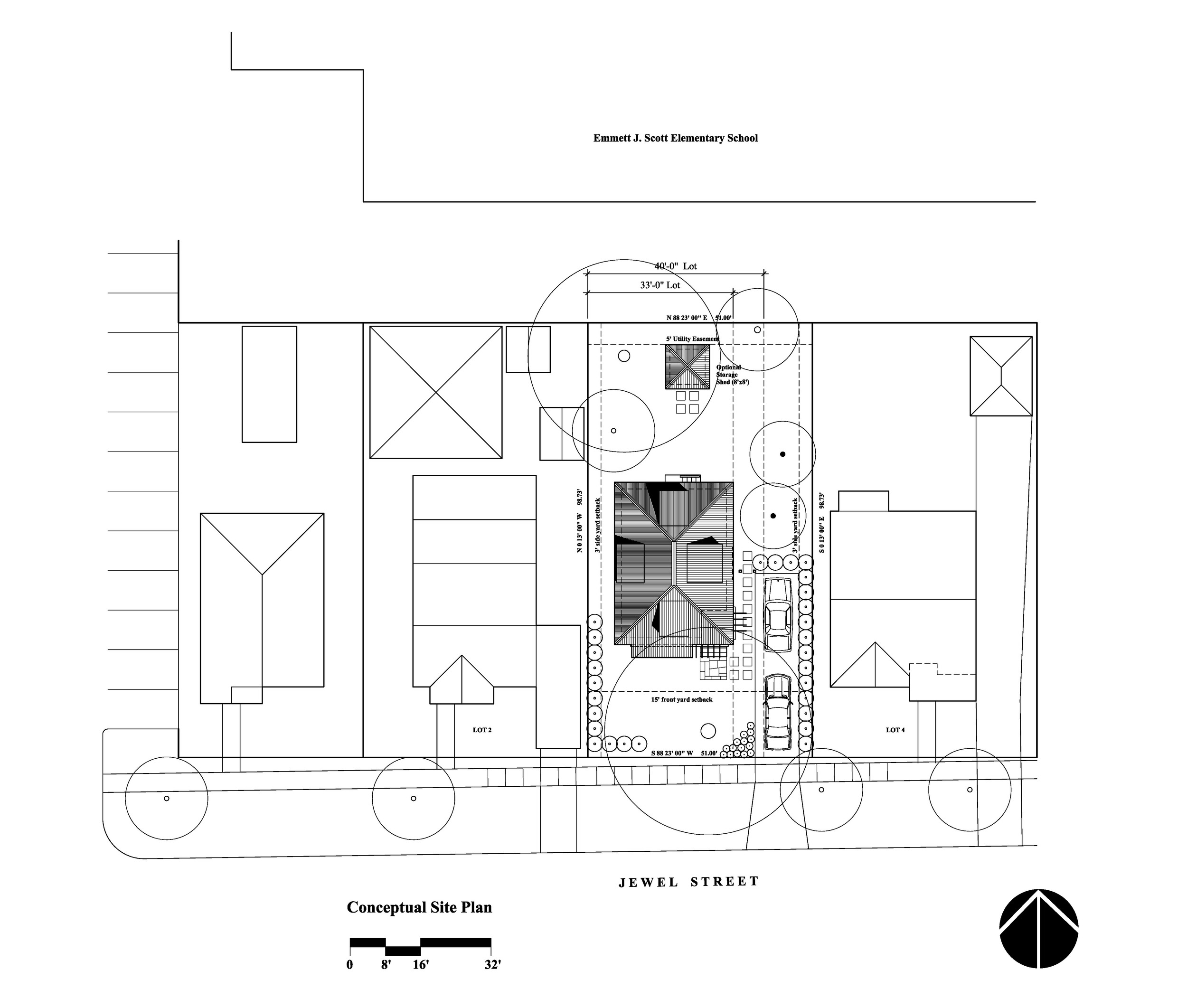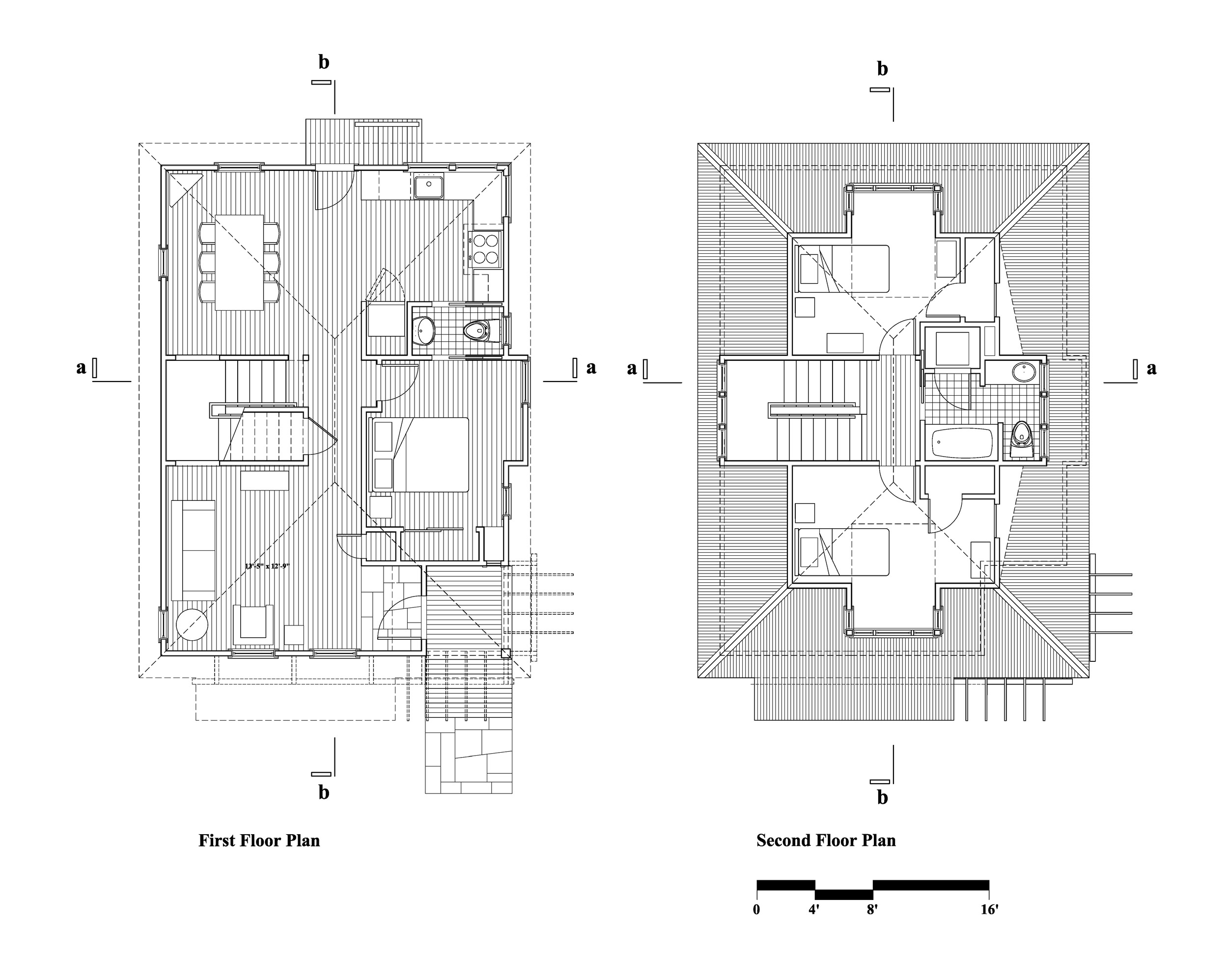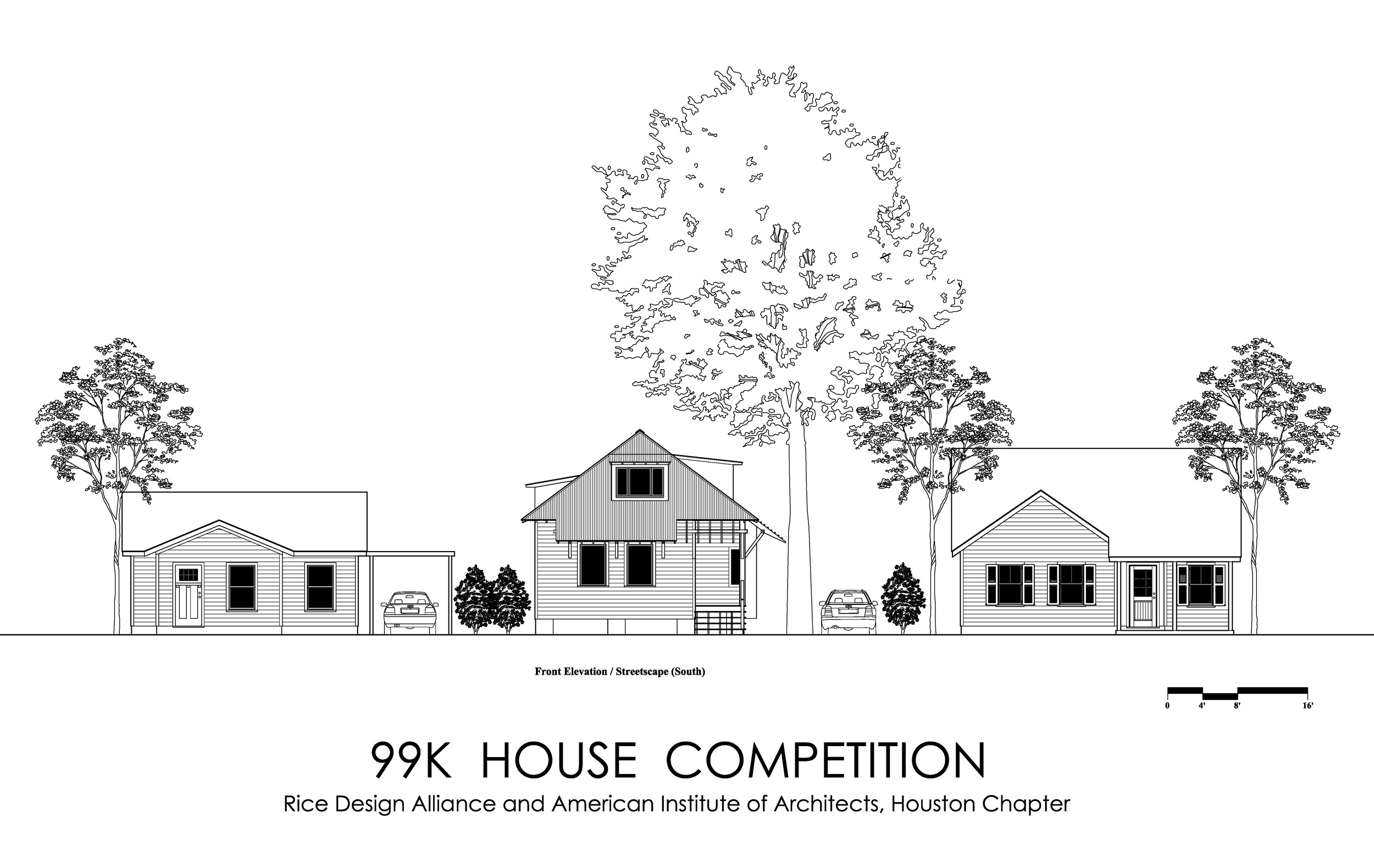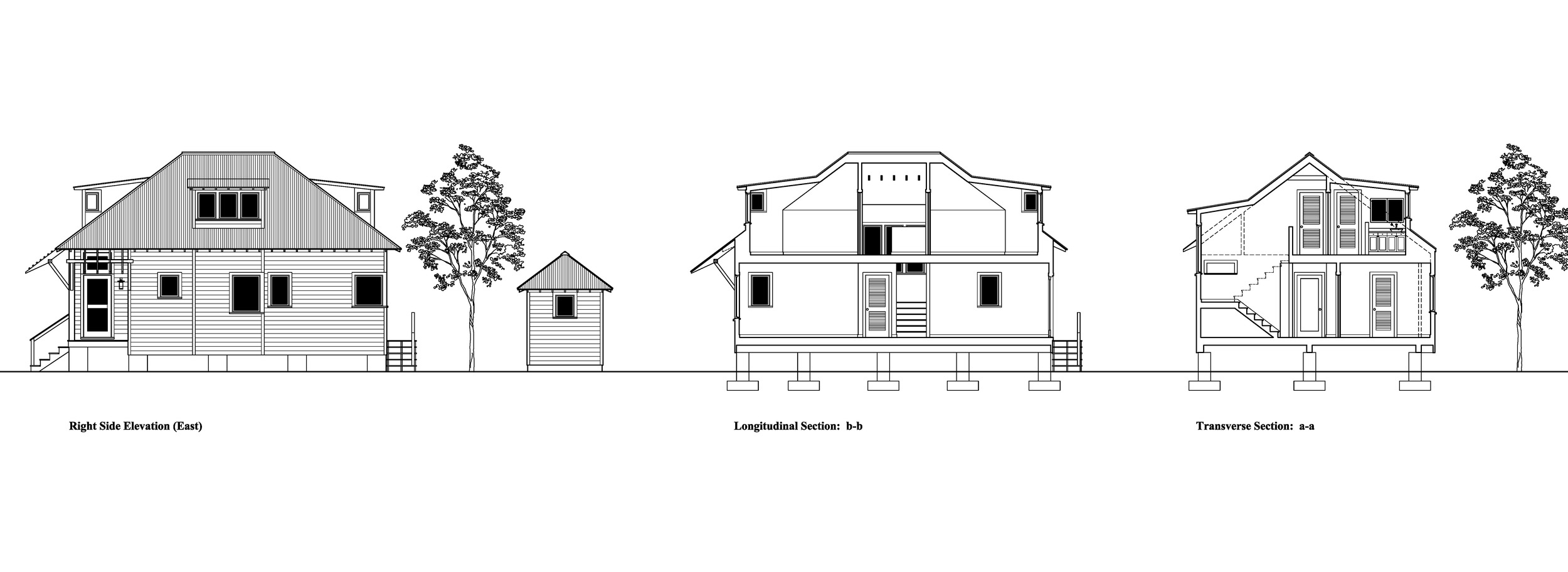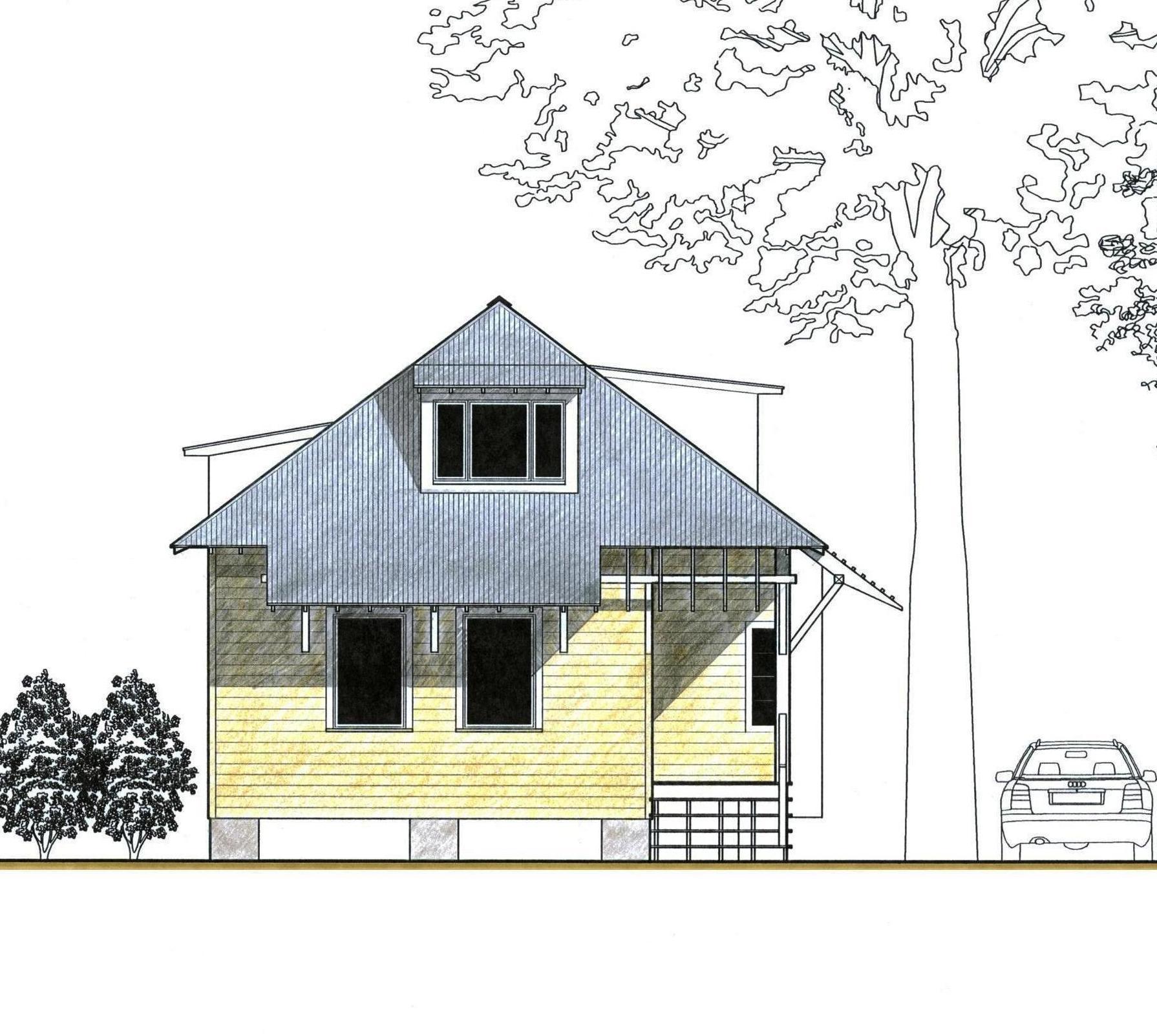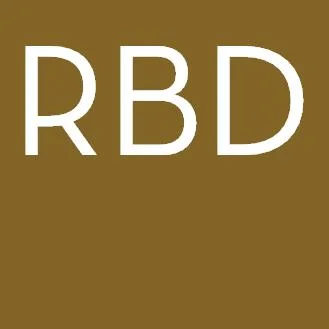99K House Competition
Houston, Texas 2007
Our solution for the 99K House was a 1,175 square-foot 1 ½-story home. Sited similar to the existing homes along Jewel Street, the 99K House preserves and takes advantage of shading from existing mature trees during hot months, while receiving natural daylight and warmth during cooler months.
The plan consists of a corner entrance that leads to a living room and hall that extends to the informal kitchen / dining area. Located to the right of the plan is a bedroom that receives morning illumination from the east. A central stair separates the living area from the kitchen / dining spaces and leads to a pair of bedrooms and a full bath on the upper level. By utilizing a geometrically simple hip roof form with shed dormers for natural light and ventilation, the upper level spaces are extremely economical. A cross axis allows natural daylight to penetrate the entire home and provides cross ventilation. By keeping the plan rather straightforward, it also allows for ease of construction, making this an economical design.
Exterior materials of fiber cement siding and corrugated metal roofing suggest sustainability by keeping maintenance costs down and providing longevity. Low-E high performance glass windows are used to reduce energy costs. The interior finishes include bamboo flooring, recycled-content carpet and tile, and recycled paper / resin counter tops.
